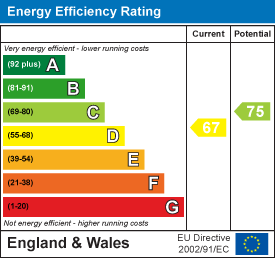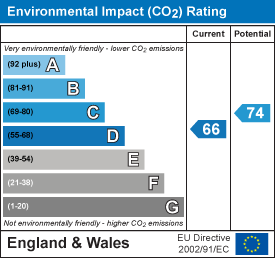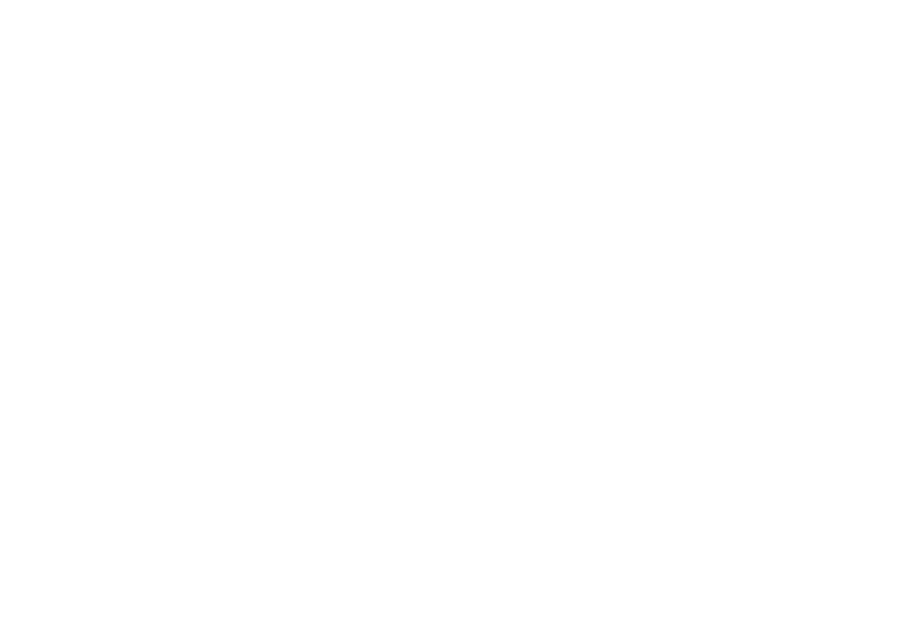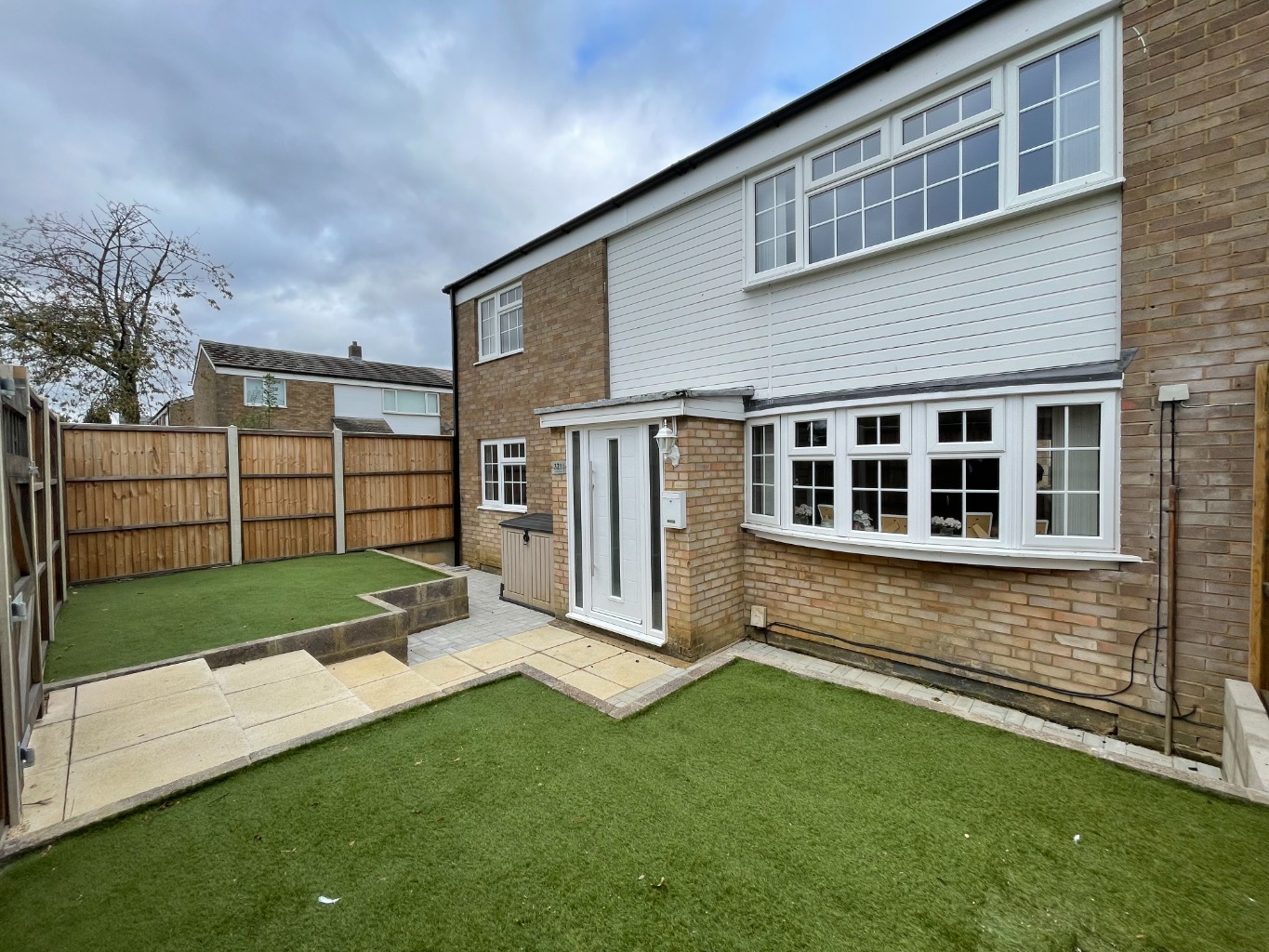Key Features
- Two Bedrooms
- Lounge
- Private Garden
- Sole Agents
Description
PorchDoor to Reception Room
Reception Room4.67m x 4.09m (15'4 x 13'5)Window to front, wood-effect flooring, power points. Stairs to First Floor. Arch to Kitchen.
Kitchen4.09m x 2.87m (13'5 x 9'5)Window to rear, tiled flooring, spaces for appliances, range of fitted wall and base units, stainless steel sink with drainer, four ring hob with oven under, power points. Door to Garden.
LandingDoors to Bedrooms and Bathroom.
Bedroom 13.68m x 3.25m (12'1 x 10'8)Window to front, fitted wardrobes, laid to carpet, power points.
Bedroom 23.00m x 2.26m (9'10 x 7'5)Window to rear, wood-effect flooring, power points.
BathroomWindow to rear, fully tiled, heated towel rail, low level W/C, wash hand basin, shower cubicle, bath with shower attachment.
ExteriorRear Garden with Decking and Lawn.
What this property offers
- Garden





















Share this with
Email
Facebook
Messenger
Twitter
Pinterest
LinkedIn
Copy this link