Key Features
- Chain Free
- South Facing Rear Garden
- Sought After Hertford Road Area
- Close To Knebworth & Stevenage Railway Stations
- Well Presented Throughout
- Low Maintenance Rear Garden
- Close To Local Ameneties
- Ample Communal Parking
Description
Please call 07800873141 to organise your viewing!
ENTRANCE HALLFrosted double glazed panel door to front aspect, carpet to flooring, under stairs storage area which would make ideal office space, built in storage cupboard, wall hung double panel radiator with radiator cover fitted, opening to lounge area, glass panel door leading to kitchen and stairs up to first floor landing.
LOUNGECarpet to floor, wall hung double panel radiator and fitted radiator cover. Double glazed French doors leading out into rear garden.
LOUNGE ALTERNATE ASPECT
KITCHENFitted wall and base units with roll top work surfaces, partly tiled walls and splashback, slate tiling to floor. Double glazed window to front aspect with fitted blinds. Integrated extractor fan. Space and plumbing for washing machine and dishwasher, space for electric cooker. One and a half bowl sink and drainer with stainless steel mixer tap over. Wall hung double panel radiator and fitted radiator cover over. Wall mounted boiler, which has British Gas service history.
KITCHEN ALTERNATE ASPECT
FIRST FLOOR LANDINGCarpet to stairs, wooden balustrade, doors leading to bedrooms and bathroom, loft hatch. Airing cupboard housing hot water tank.
MASTER BEDROOMCarpet to floor, two double glazed windows to rear aspect with fitted roller blinds. Wall hung double panel radiator.
MASTER BEDROOM ALTERNATE ASPECT
BEDROOM TWOWood effect lino flooring, Velux window to front aspect with integrated fitted blind, wall hung double panel radiator.
BATHROOMWooden laminate flooring, wall hung towel radiator, wall mounted sink and vanity cupboard under, low level WC. Panel bath with taps and shower over. Velux window to front aspect with fitted sliding blind.
REAR GARDENWooden fence surround with gate access to the rear. Laid lawn with slate flower beds surround. Bricked patio area to nearside.
REAR GARDEN ALTERNATE ASPECT
What this property offers
- Garden
- No Onward Chain
- Open Plan
- Parking and/or Driveway
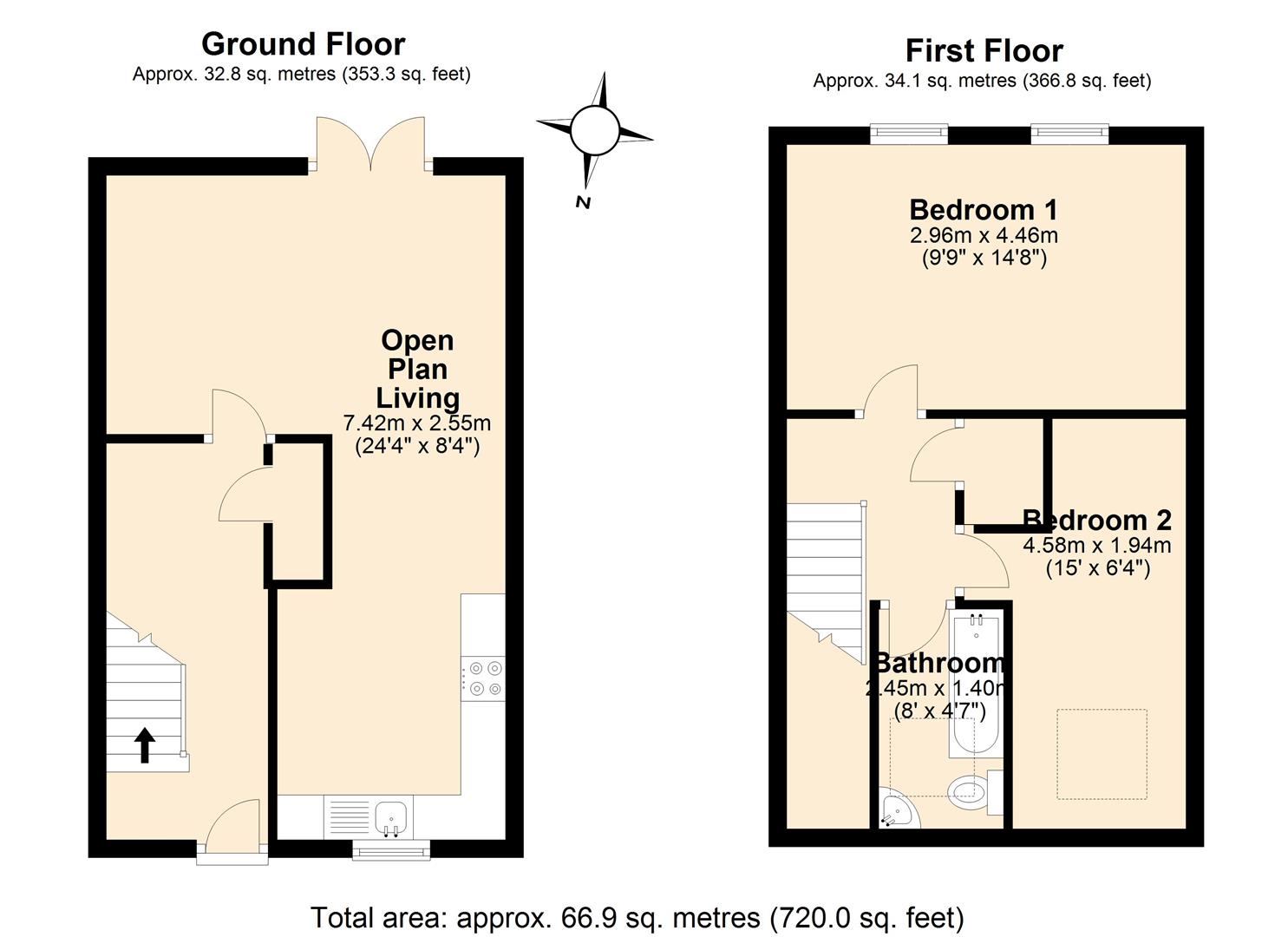
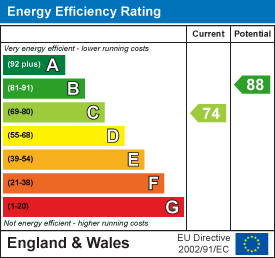

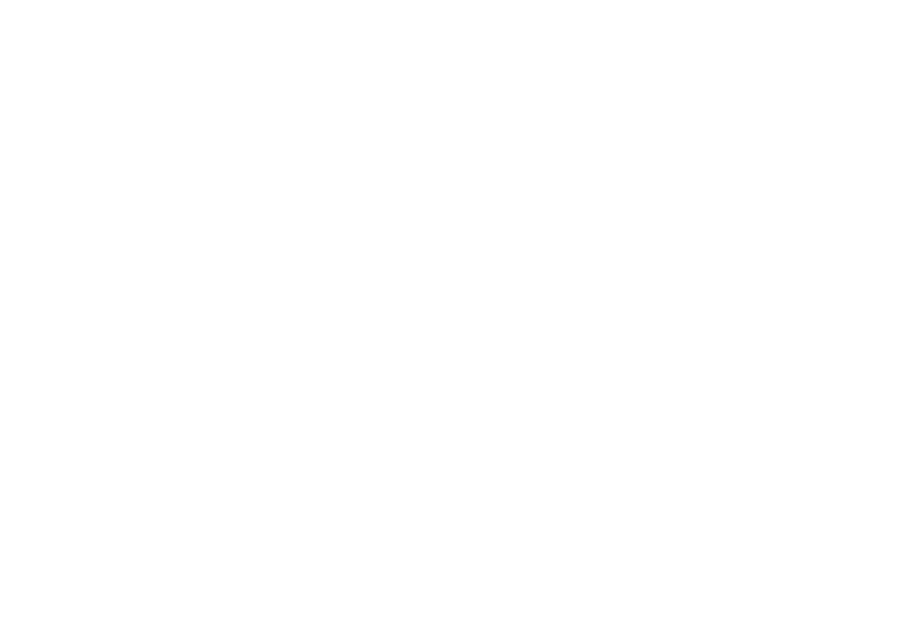
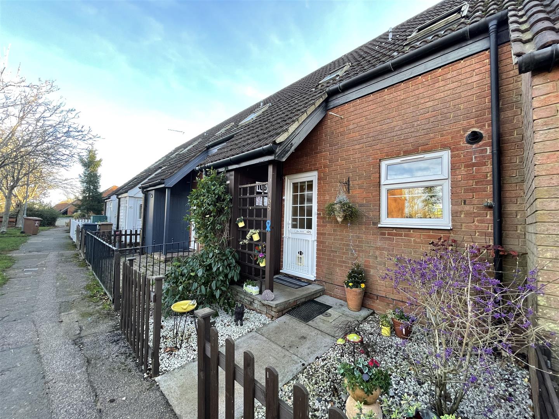
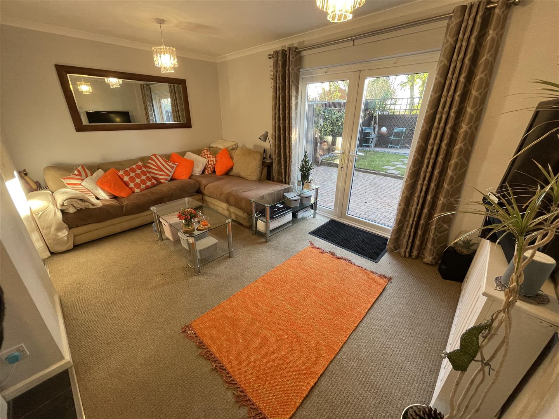
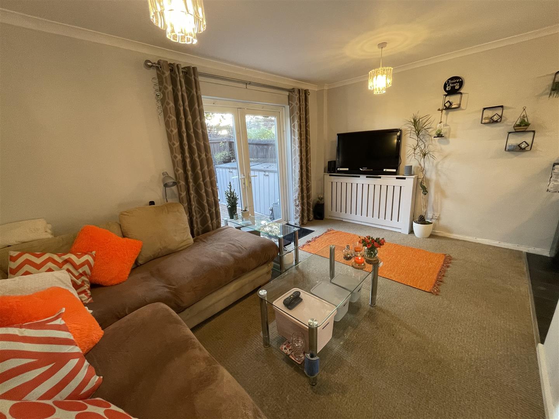
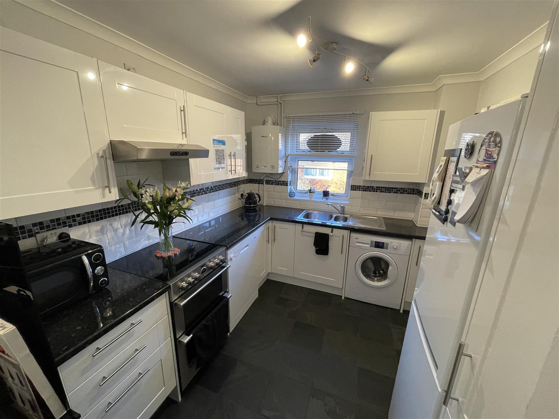
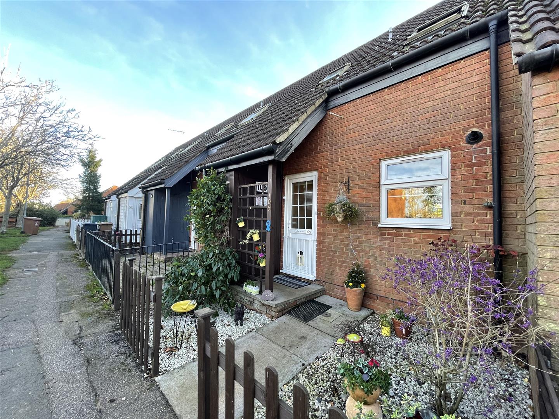
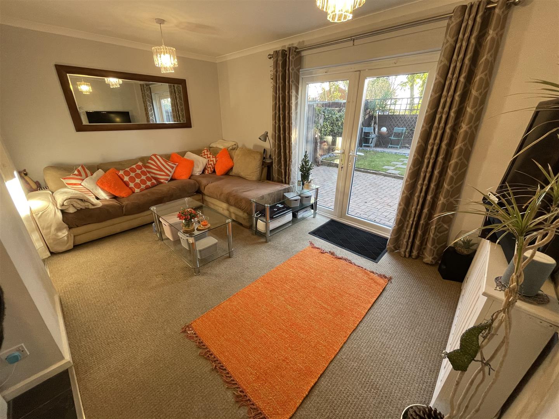
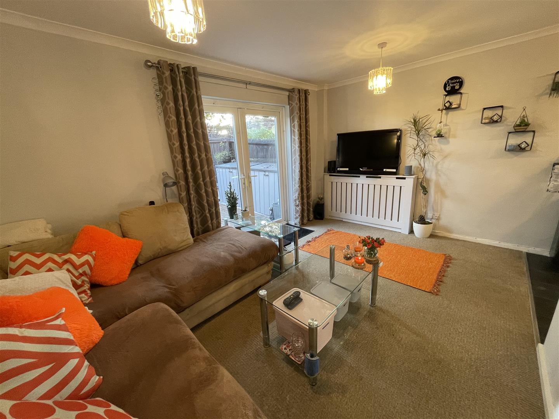
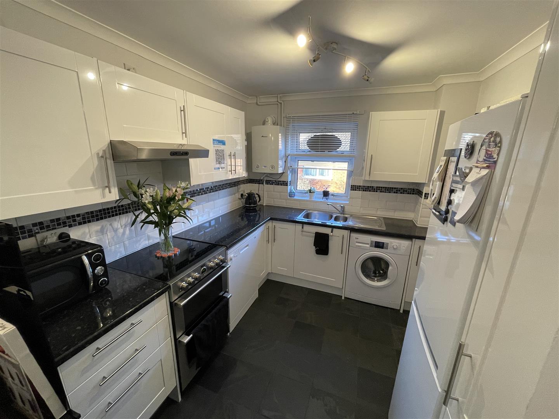
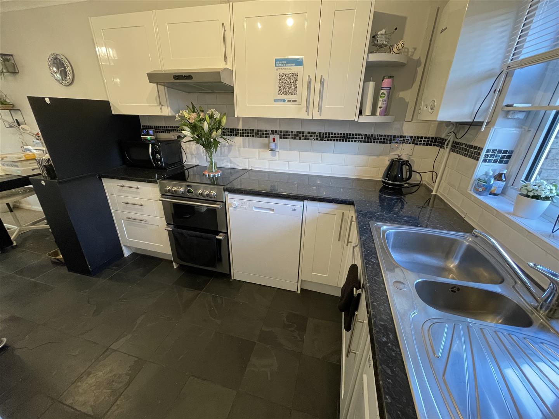
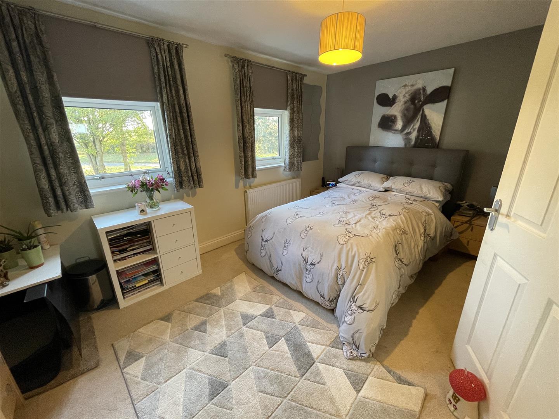
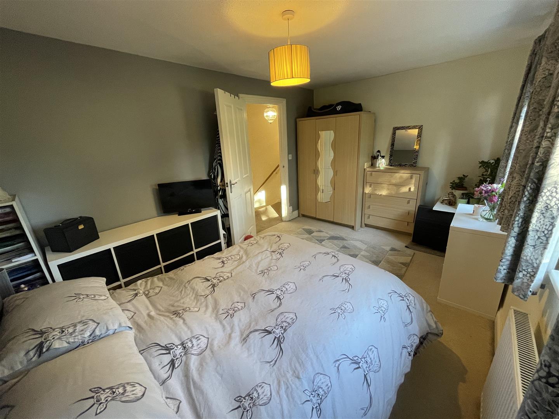
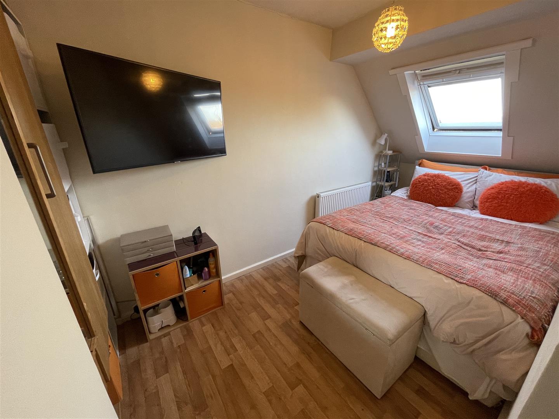
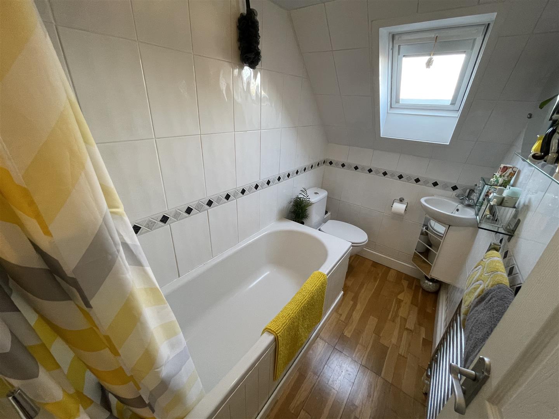
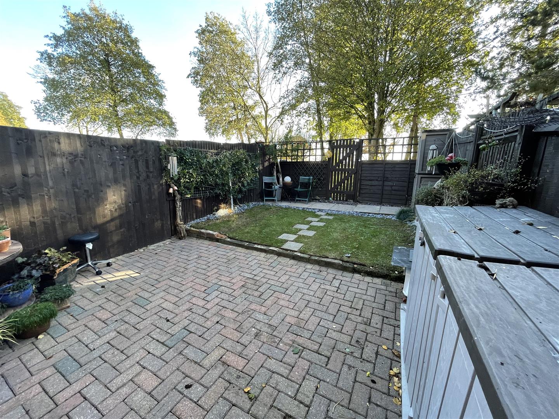
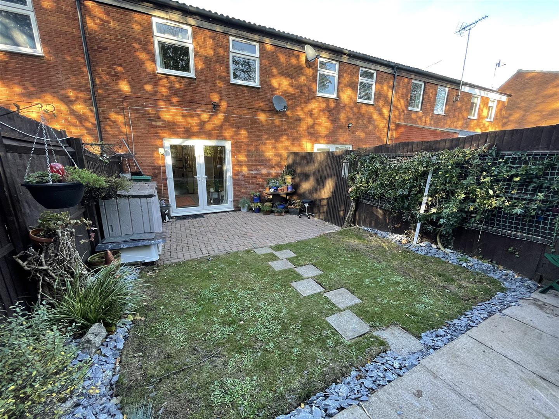


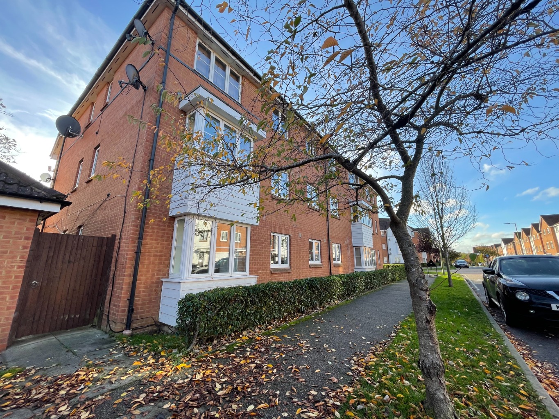

Share this with
Email
Facebook
Messenger
Twitter
Pinterest
LinkedIn
Copy this link