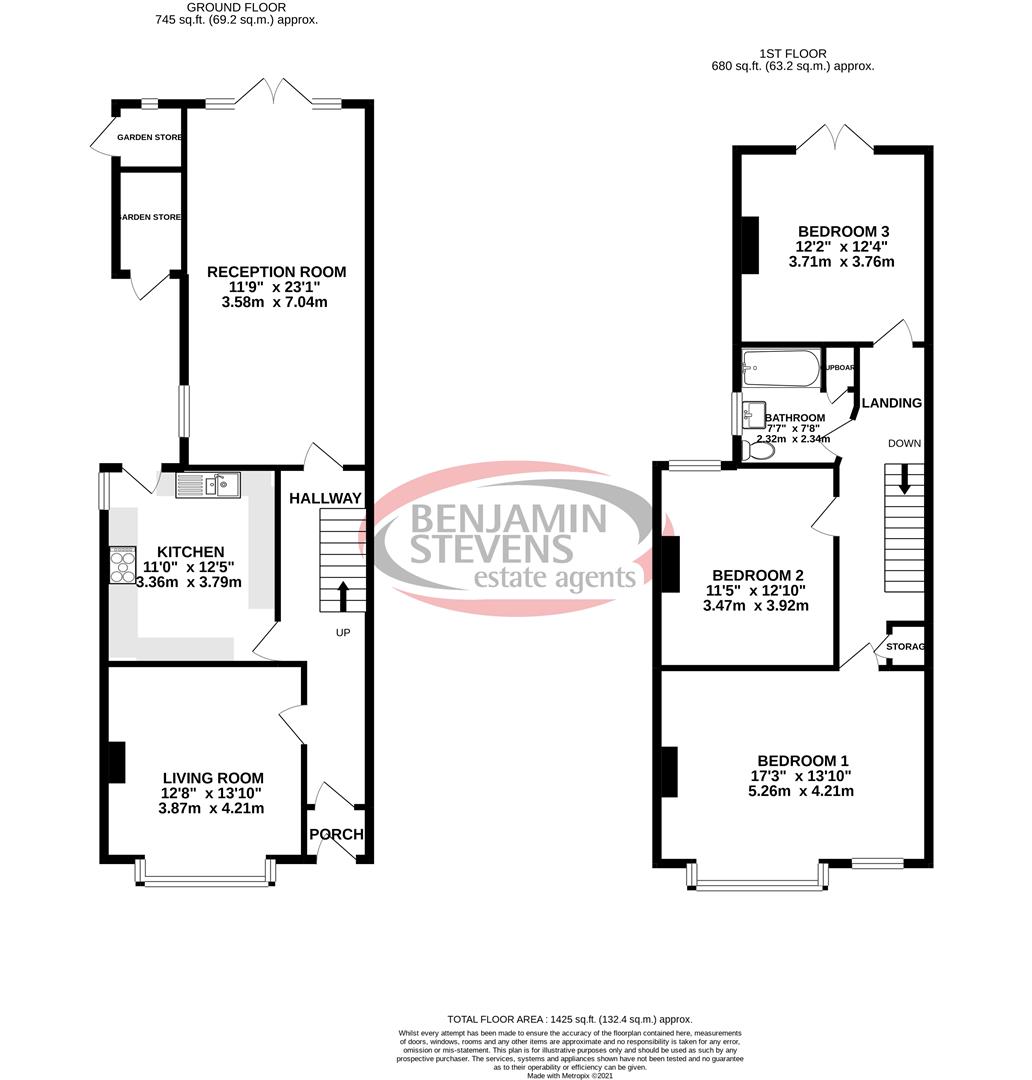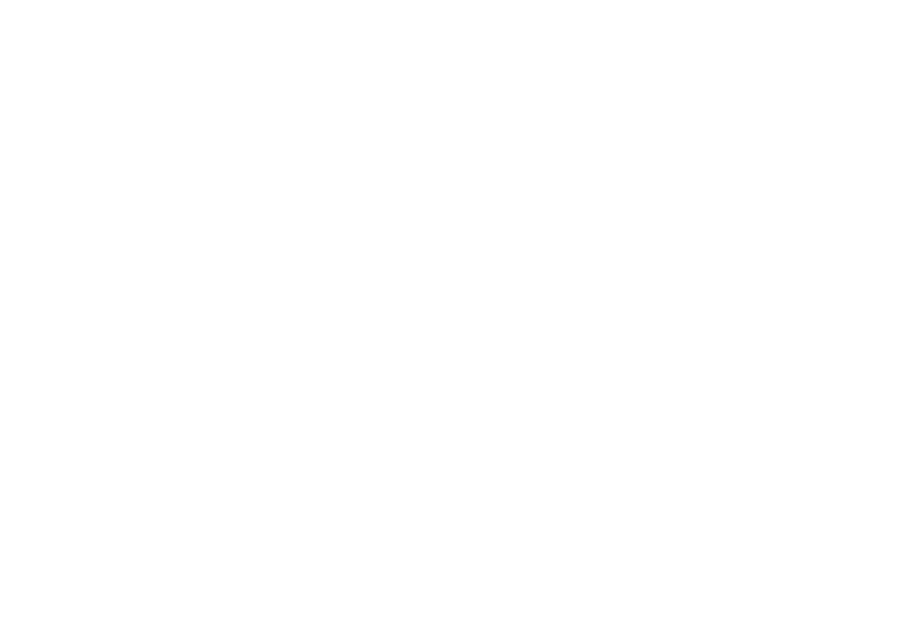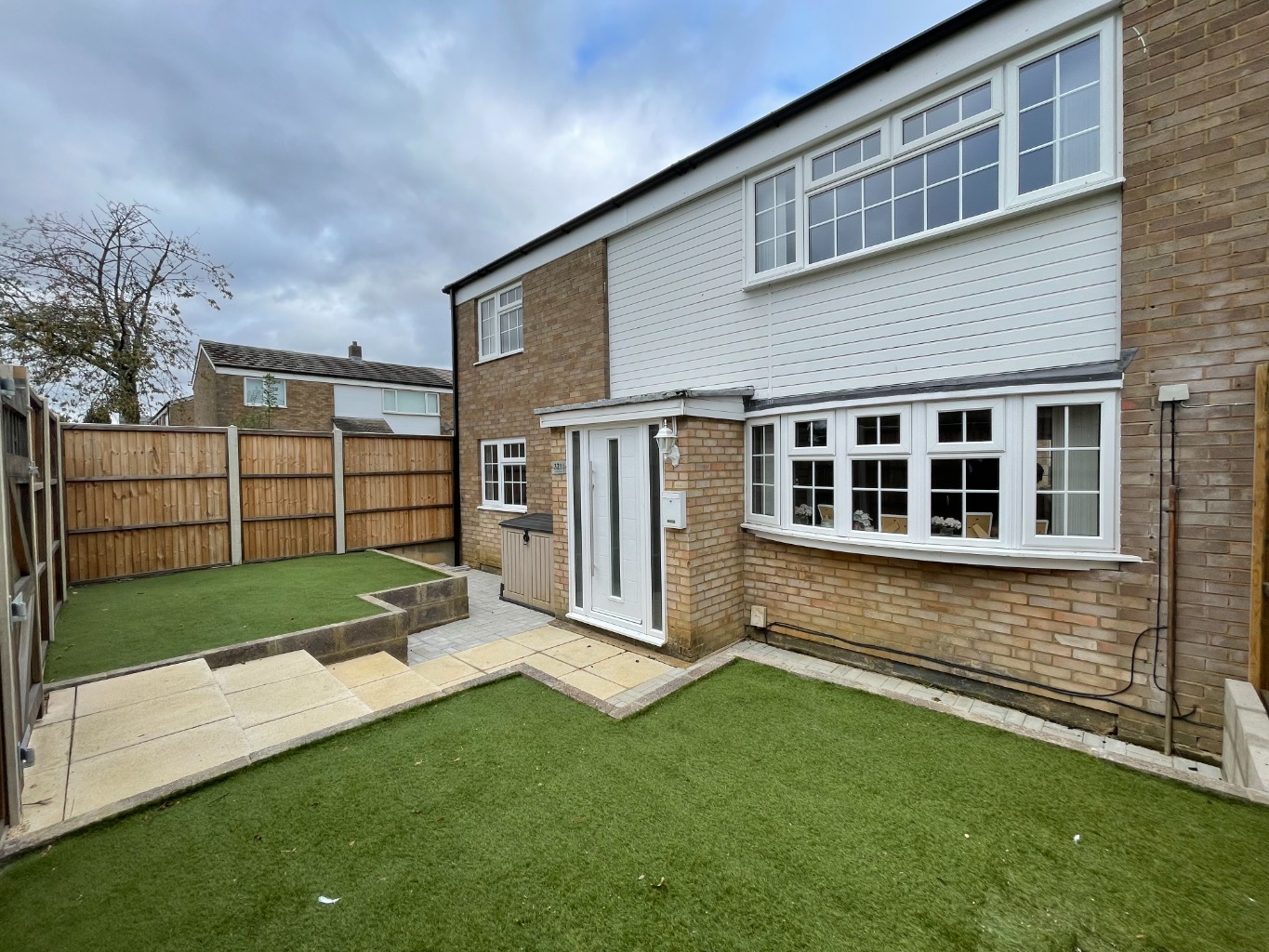Key Features
- Potential to extend (STPP)
- Three double bedrooms
- High ceilings
- Two receptions
- Balcony overlooking rear garden
- Brick outbuildings
Description
The property comprises of two receptions, three double bedrooms, kitchen and family bathroom.
Features include high ceilings, potential to extent (STPP)
Call vendors sole agent, Benjamin Stevens now
ExternalSide access through to the rear garden
HallwayDoors leaning to all rooms, stairs leading upstairs, laid to carpet
Reception One3.87 x 4.21 (12'8" x 13'9")Bay window to front aspect, laid to carpet and fireplace
Kitchen3.36 x 3.79 (11'0" x 12'5")Range of wall and base units, 1/2 stainless steel sink with drainer board an mixer tap, intergrated fridge/freezer, plumbed for was in machine, fully tiled, frosted window to side access and door leading to rear garden
Kitchen Alternate View3.36x.3.79 (11'0"x.12'5")
Reception Two3.58 x 7.04 (11'8" x 23'1")Window to side aspect, double doors leading to rear garden, laid to carpet and fireplace
Reception Two Alternate View3.58 x 7.04 (11'8" x 23'1")
Bedroom One5.26 x 4.21 (17'3" x 13'9")Bay window to front aspect, laid to carpet
Bedroom One Alternate View5.26 x 4.21 (17'3" x 13'9")
Bedroom Two3.47 x 3.92 (11'4" x 12'10")Window to rear aspect, built in storage, laid to carpet and feature fireplace
Bedroom Three3.71 x 3.76 (12'2" x 12'4")Double doors leading to balcony
Bathroom2.32 x 2.34 (7'7" x 7'8")Panelled bath with shower attachment and mixer tap, wall attached pedestal sink with separate taps, low level W/C, tiled walls, wood effect flooring an frosted window to side aspect
Garden
Garden Alternate View
Rear Aspect
Garages
What this property offers
- Balcony
- Garden































Share this with
Email
Facebook
Messenger
Twitter
Pinterest
LinkedIn
Copy this link