Key Features
- Four bedroom detached house
- Three bathrooms
- SW facing garden
- Off street parking for three cars
- Quiet road in sought after location
- Potential to extend further STPP
Video
Description
Benjamin Stevens are pleased to present this four bedroom three bathroom detached house in the sought after Lawrence Road in Pinner HA5. This has been a family home for many years for the current owners who really love the family space the house offers them and the south west facing garden. There is also off street parking for three cars.
Accommodation comprises large through lounge and dining room, family kitchen with breakfast room, downstairs wet room and separate cloakroom. upstairs there are four bedrooms and two bathrooms, one of which is en-suite. The house has the potential to extend subject to the usual planning consents and would make an ideal family home or investment due to it's locality to the local schools and shops.
We recommend an early viewing with sole agents Benjamin Stevens.
Porch into Entrance Hallway - large entrance hallway with access to through lounge and dining room, breakfast room, wet room and guest cloakroom. Stairs to first floor.
Through lounge and dining room - over 30 feet of space currently set up with defined living and dining areas. Living area has dual aspect windows to side and bay to front with feature fireplace, dining area has sliding patio doors to the rear garden
Kitchen 11'4 x 8'9 - fully fitted kitchen with gas hob, double oven, integrated dishwasher, plumbed for washing machine and space for fridge freezer. The kitchen is open to the breakfast room creating a great family space.
Breakfast room 9'10 x 8'2 - open to kitchen with sliding patio doors to rear garden
Wet room 9'3 x 8'11
Guest cloakroom - under stairs guest cloakroom with low level WC and corner wash hand basin and extractor fan
Storage areas - storage both sides of the wet room in what used to be the garage, there is still a partial garage with up and over door. The other side houses the boiler system and currently used for additional fridge freezer and storage
Upstairs comprises as follows:
Bedroom one 14'2 x 9'11 - fitted wardrobes and alcove with door to en-suite bathroom
En-suite bathroom - fully tiled en-suite bathroom with kidney bath and thermostatic shower, fitted vanity wash hand basin and low level WC. Heated towel rail, shaver point and extractor fan.
Bedroom two 15'9 x 10'8 - bay window to front aspect, fitted wardrobes
Bedroom three 11'10 x 8'1 - dual aspect windows to front and side, wash hand basin
Bedroom four L shaped room 8'9 x 8'3 - double glazed window to rear aspect
Family bathroom - fully tiled family bathroom comprising bath tub with thermostatic shower, low level WC and vanity wash hand basin. Shaver point
Garden - South West facing garden with lawn and patio areas, large shed with electricity, gated side access to front of house, shrub borders and trees
What this property offers
- Garage
- Garden
- Parking and/or Driveway
- Shed / Garden Room
- Wet Room
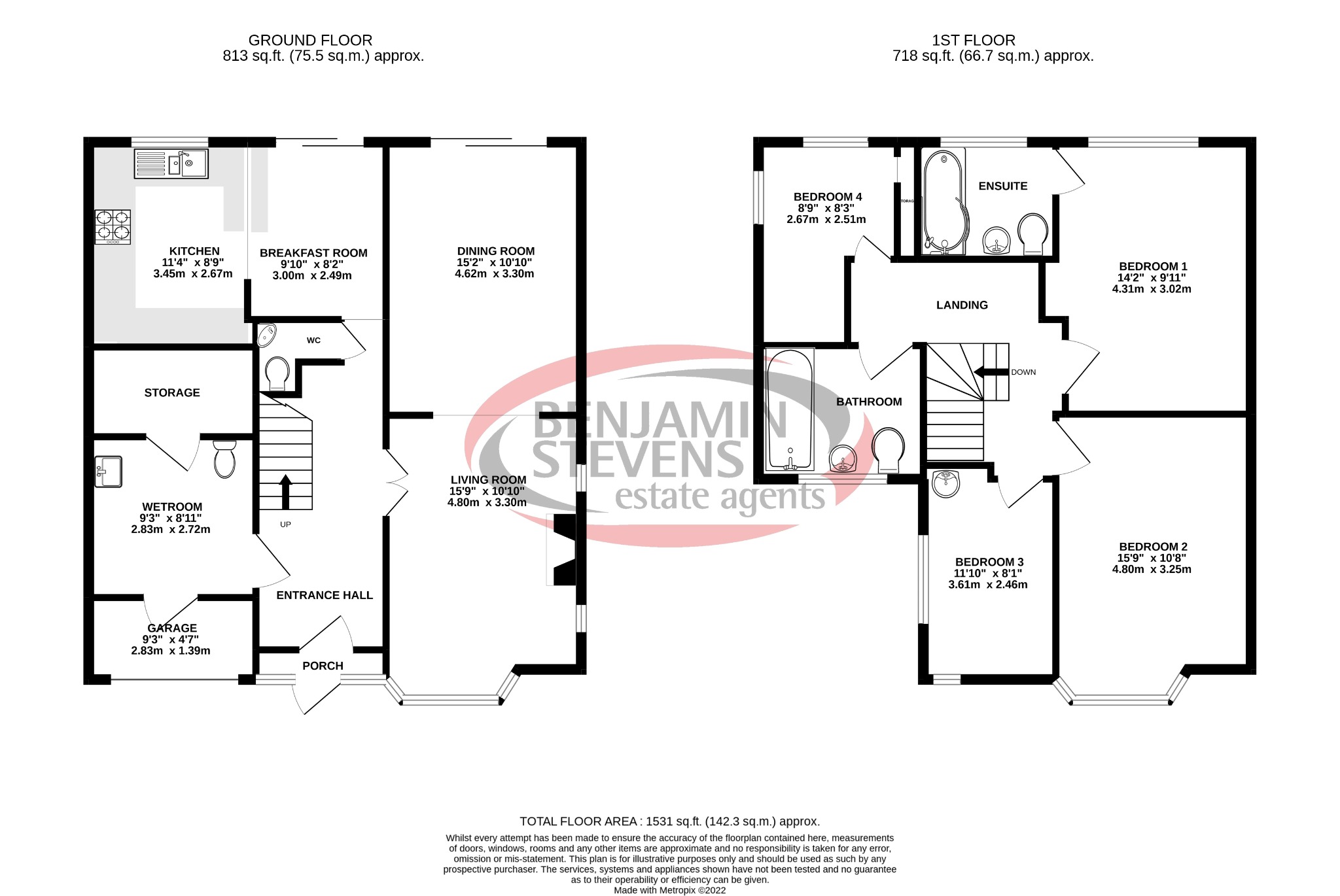

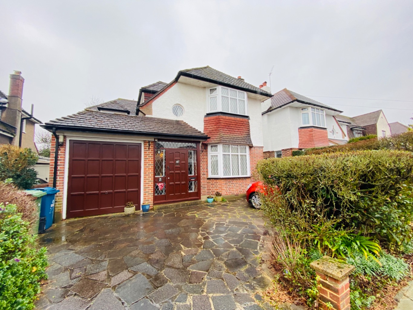
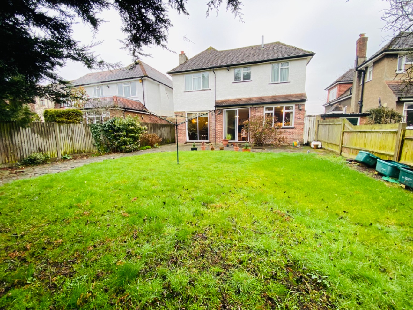
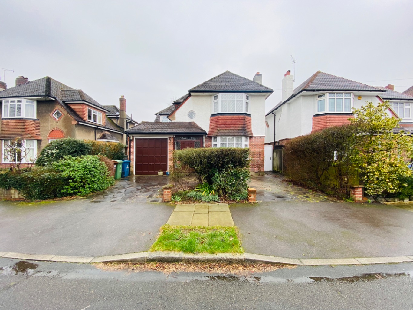
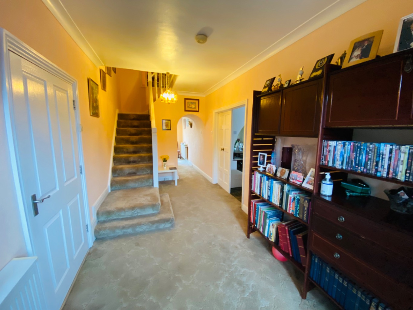
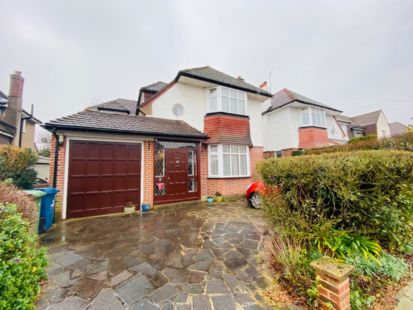
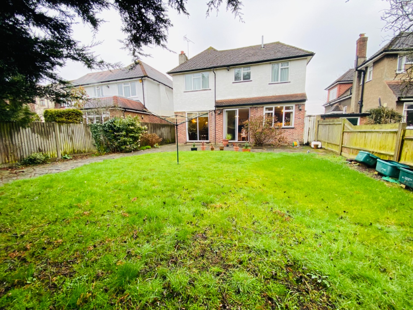
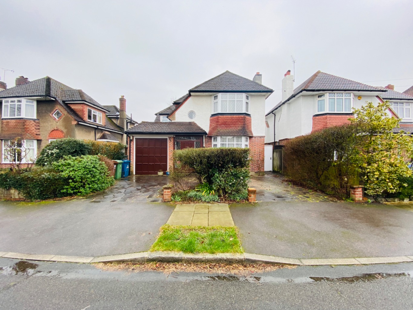
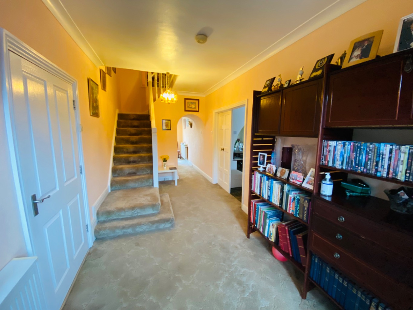
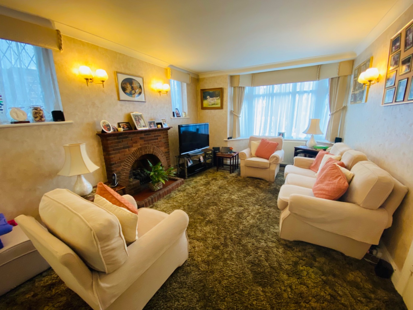
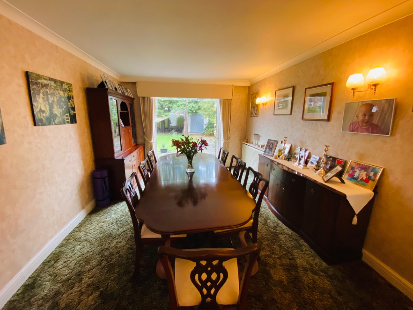
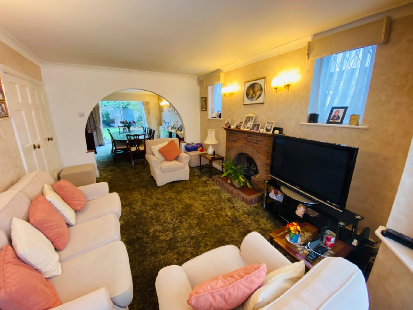
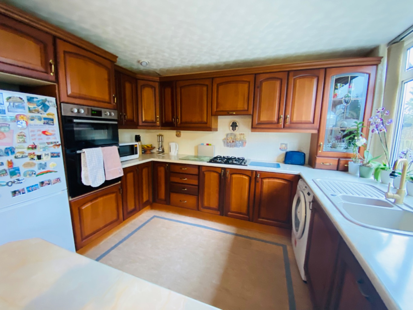
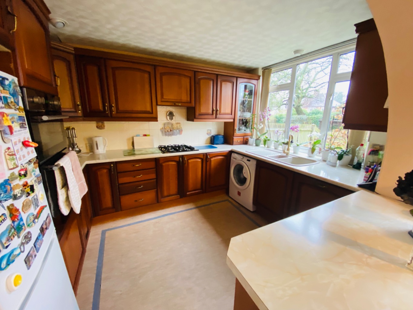
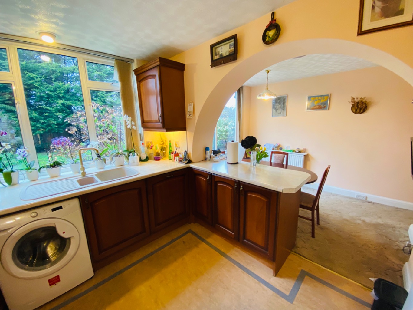
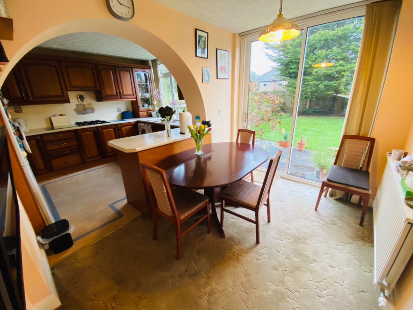
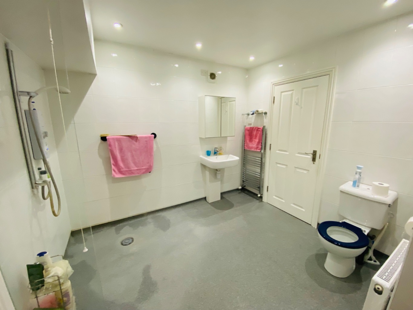
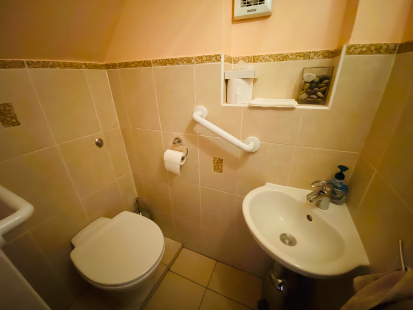
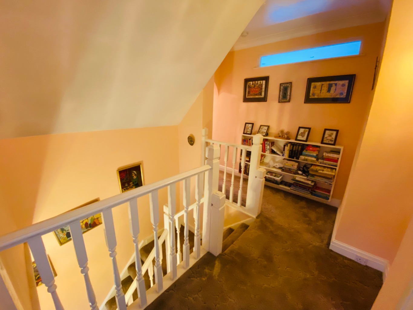
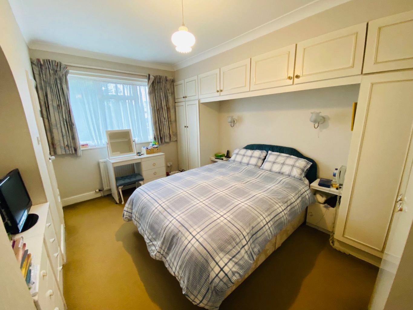
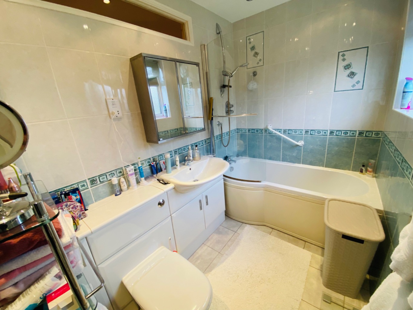
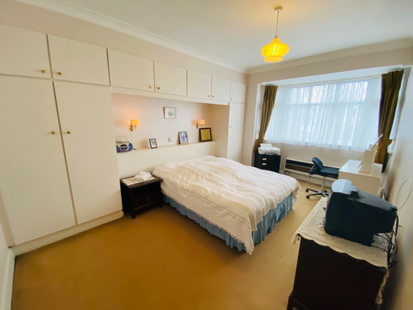
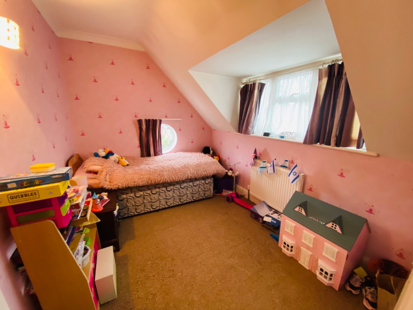
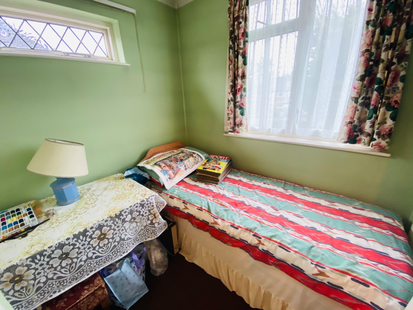
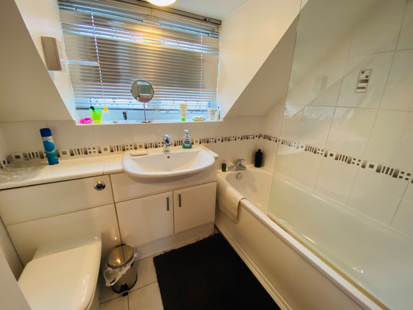
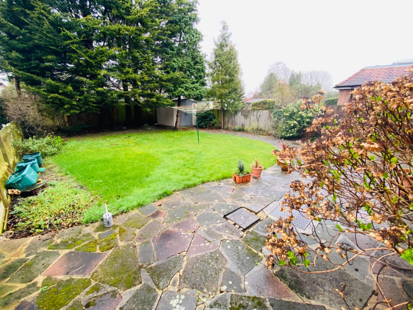
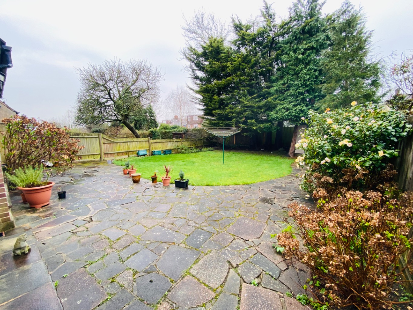
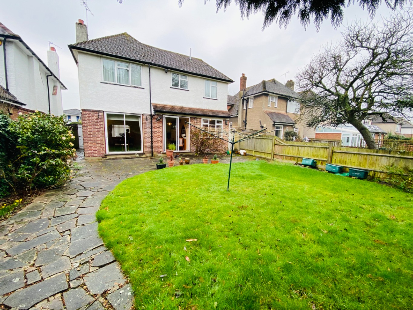




Share this with
Email
Facebook
Messenger
Twitter
Pinterest
LinkedIn
Copy this link