Key Features
- Chain free
- Development opportunity
- Private road
- Wrap around garden
- Double garage
- Three double bedrooms
Description
Old Dairy Court features only a handful of houses down a secluded, set back private road overlooking beautiful fields. Close to local amenities, schools and fantastic transport links including bus routed to Luton and also nearby to the M1.
The ground floor features an extended kitchen with open plan style dining area, utility room, WC, double garage with utility, family living room and a conservatory overlooking the rear garden.
The first floor comprises three double bedrooms, one single bedroom, family bathroom and an ensuite off the master bedroom.
The property offers huge potential to extend, with potential for a double storey side extension over the garages (STPP).
For viewings, please don't hesitate to get in contact on - 01582 485531
ExteriorOff street parking, electric car charging point
Kitchen5.67 x 5.69 (18'7" x 18'8")Range of wall and base units, stainless steel sink with drainer board and mixer tap, gas cooker with extractor hood, integrated undercounter fridge and dishwasher, windows to front aspect, wood effect flooring
Kitchen Alternate View5.67 x 5.69 (18'7" x 18'8")
Dining Room2.92 x 3.38 (9'6" x 11'1")Wood effect flooring
Utility Room1.65 x 1.59 (5'4" x 5'2")Range of wall and base units, plumbed for hot and cold water, door to side aspect leading to side access
Reception5.67 x 3.22 (18'7" x 10'6")Wood effect flooring, window and sliding doors to rear aspect
Reception Alternate View5.67 x 3.22 (18'7" x 10'6")
Conservatory3.28 x 4.04 (10'9" x 13'3")Wood effect flooring
Downstairs W/C1.65 x 1.11 (5'4" x 3'7")Low level W/C wall attached pedestal sink with separate taps, window to side aspect, fully tiled
Bedroom One2.64 x 3.63 (8'7" x 11'10")Laid to carpet, window to front aspect built in storage
En-suite1.53 x 1.98 (5'0" x 6'5")Walk in corner shower, low level W/C, wall attached pedestal sink with separate taps, frosted window to side aspect, tiled flooring
Bedroom Two2.39 x 3.63 (7'10" x 11'10")Laid to carpet and window to front aspect
Bedroom Three2.92 x 3.59 (9'6" x 11'9")Laid to carpet and window to rear aspect
Bedroom Four2.76 x 2.33 (9'0" x 7'7")Laid to carpet and window to rear aspect
Family Bathroom1.53 x 1.73 (5'0" x 5'8")Panelled bath with shower attachment and mixer tap, low level W/C, wall attached pedestal sink with separate taps
Double Garage
Garage Utility2.86 x 2.30 (9'4" x 7'6")Range of wall and base units
Garden5.37 x 5.87 (17'7" x 19'3")Mainly paved and partially laid to lawn
Garden Alternate View
Rear Aspect
What this property offers
- Development Opportunity
- Garage
- Garden
- No Onward Chain
- Open Plan
- Parking and/or Driveway
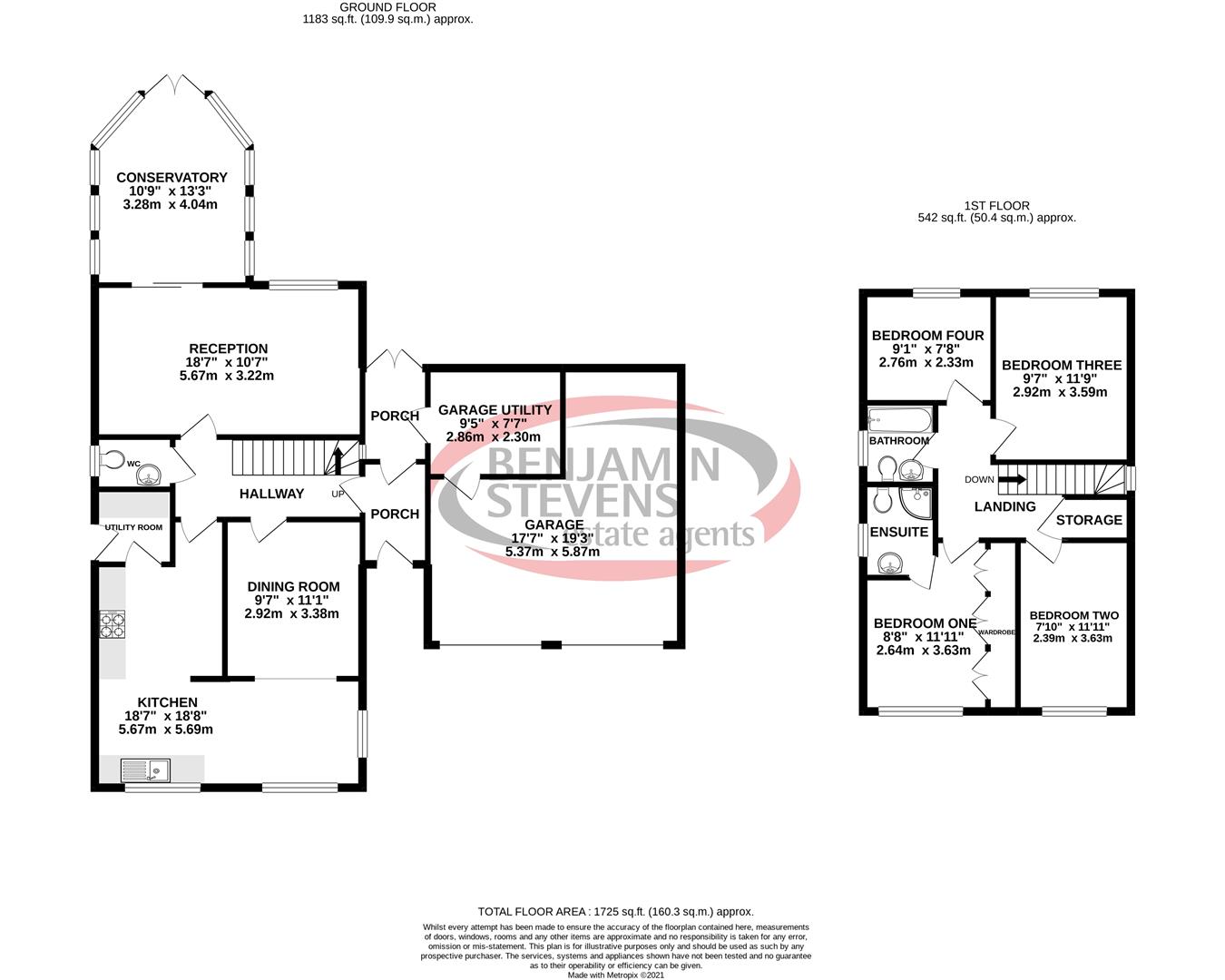


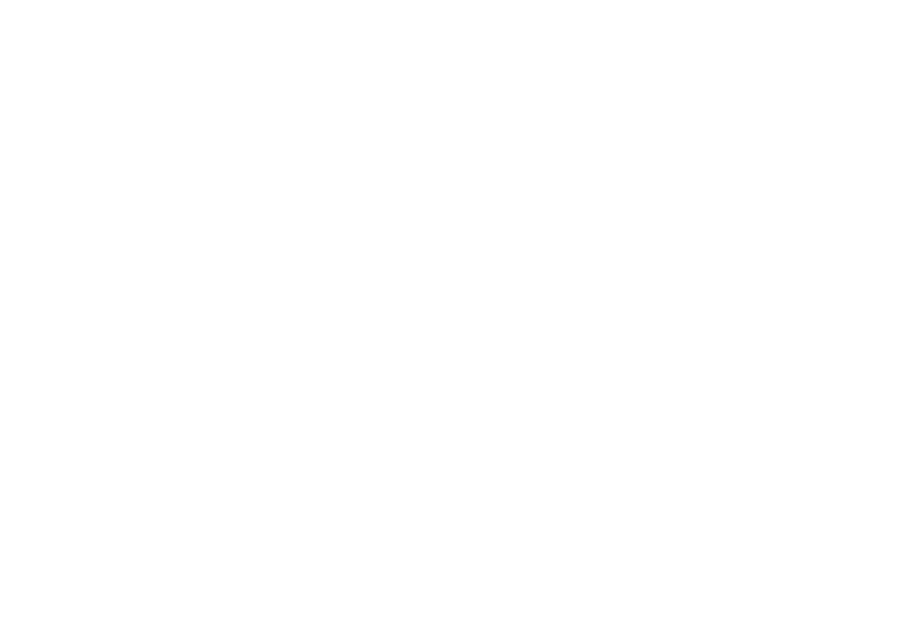
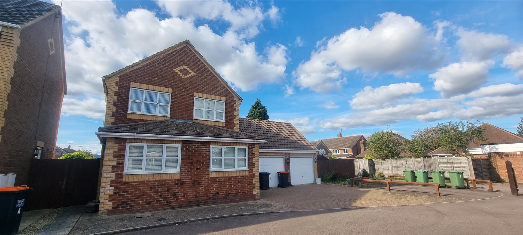
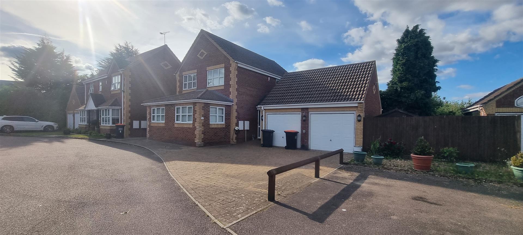
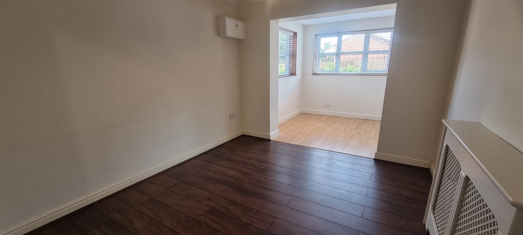
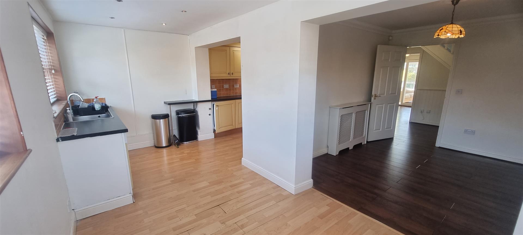
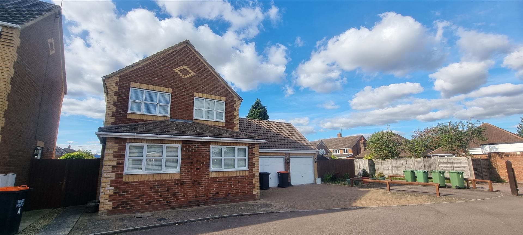
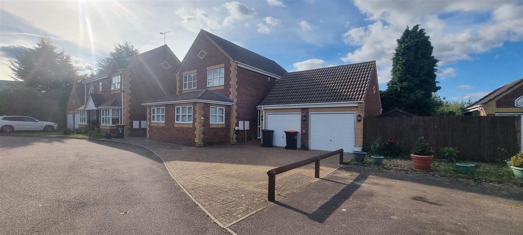
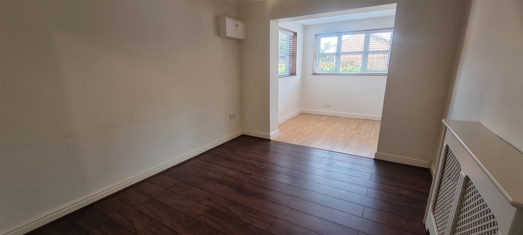
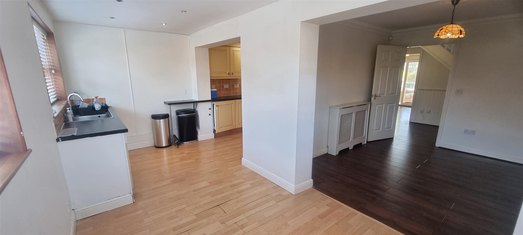
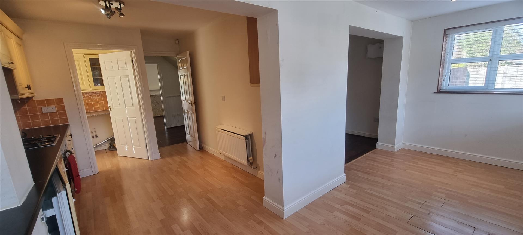
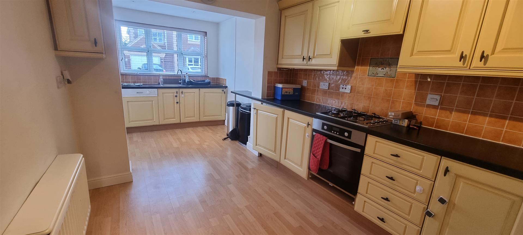
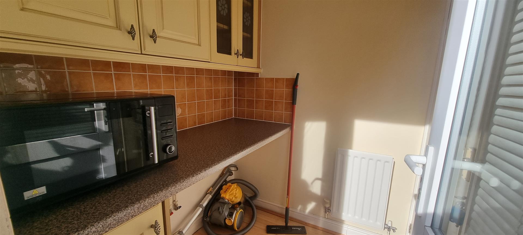
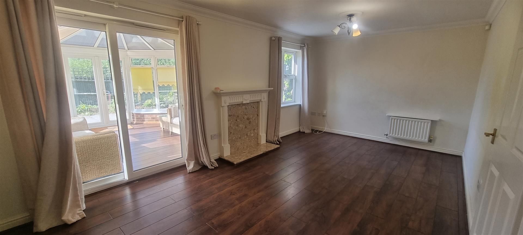
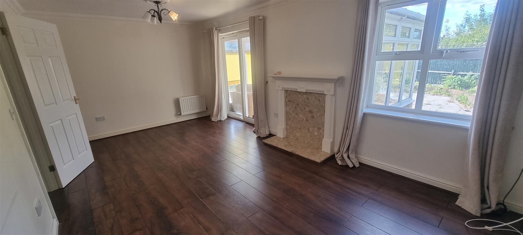
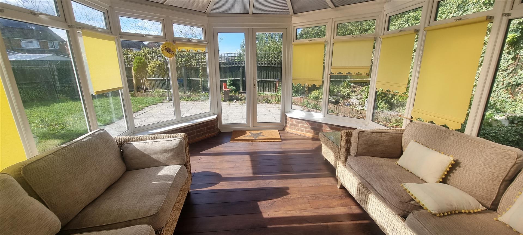
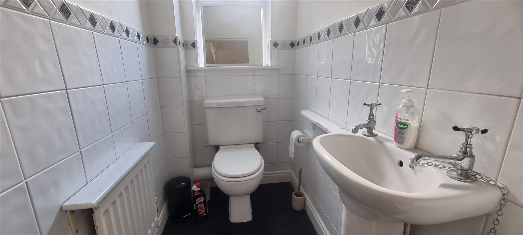
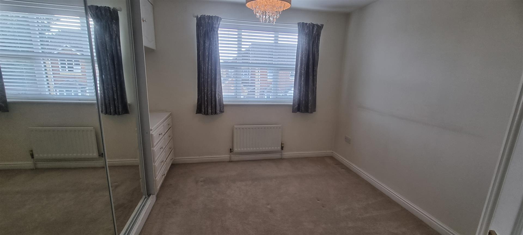
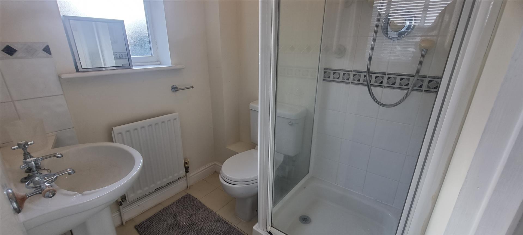
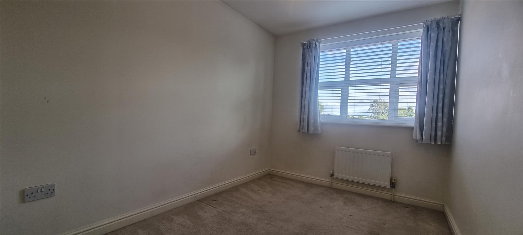
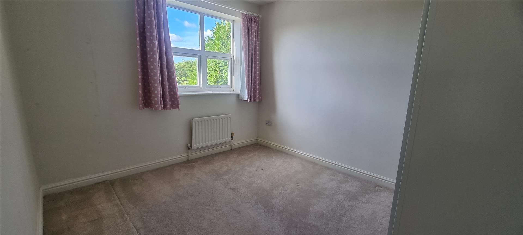
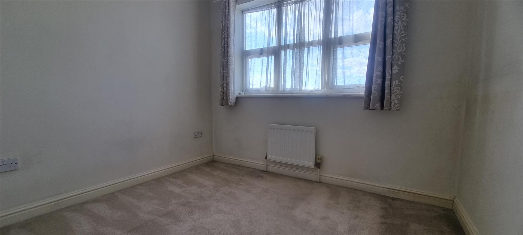
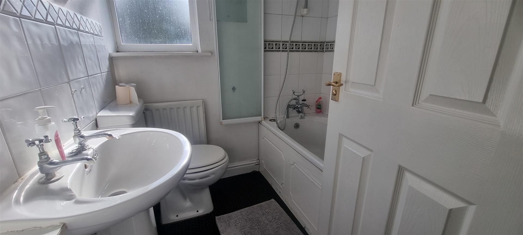
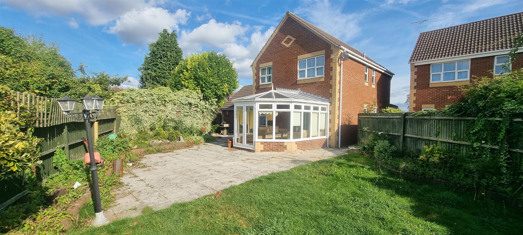
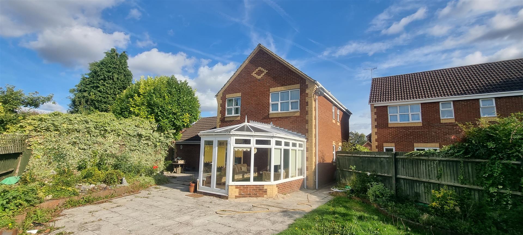
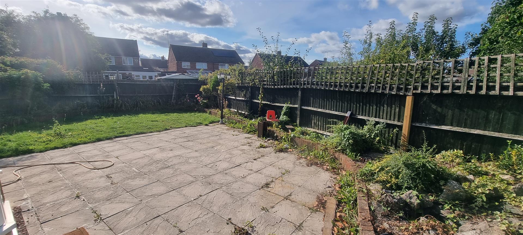
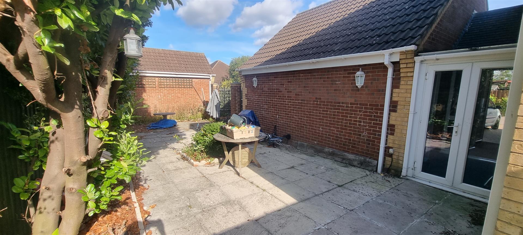
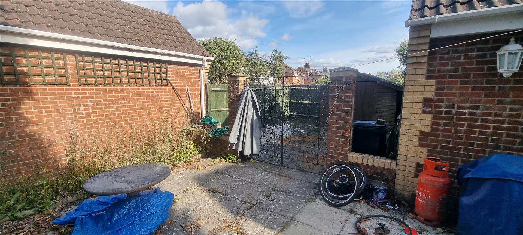

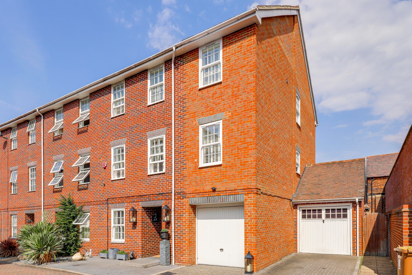

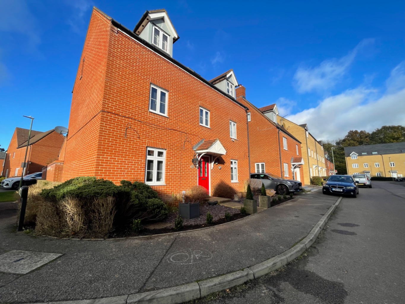
Share this with
Email
Facebook
Messenger
Twitter
Pinterest
LinkedIn
Copy this link