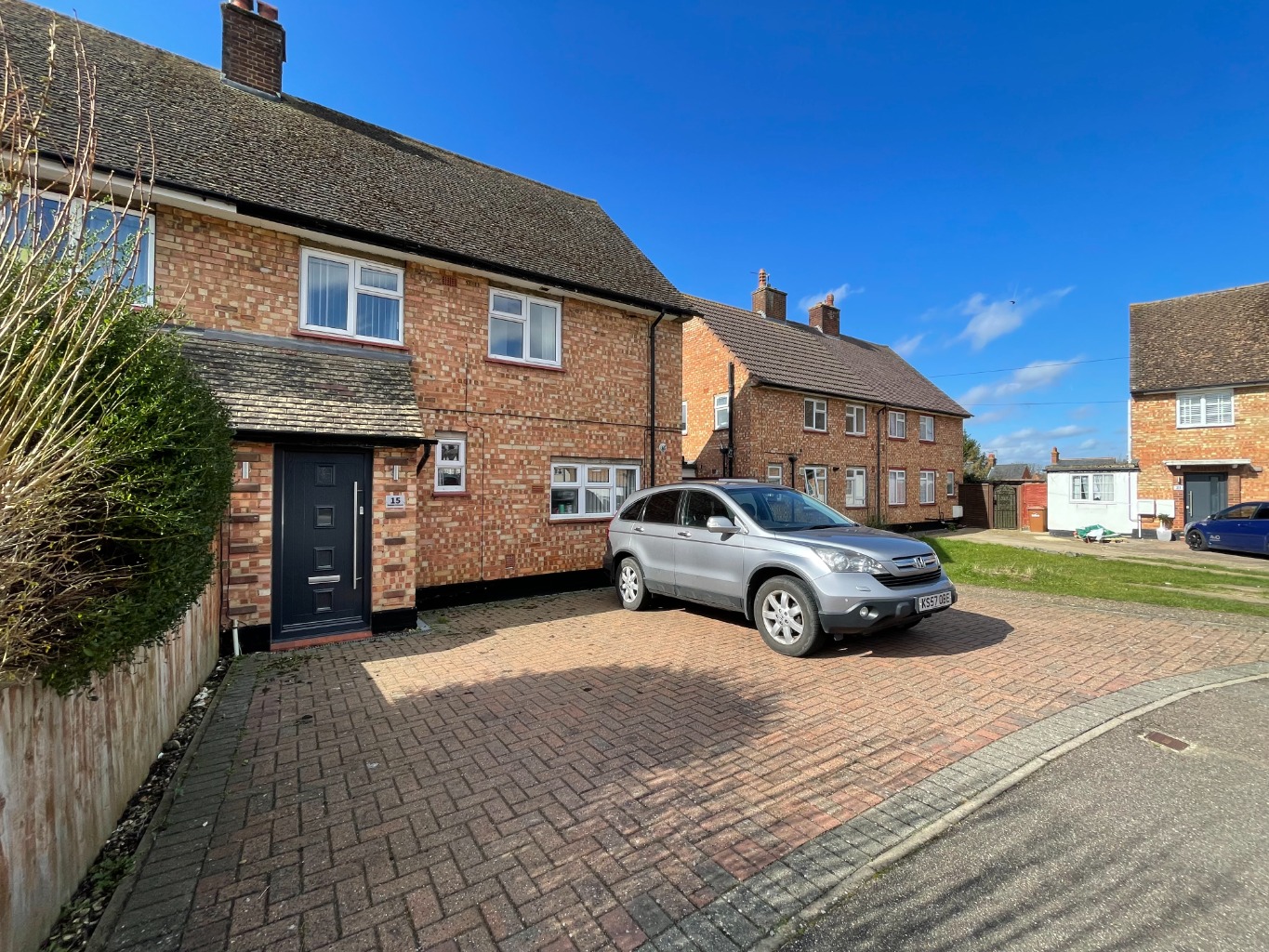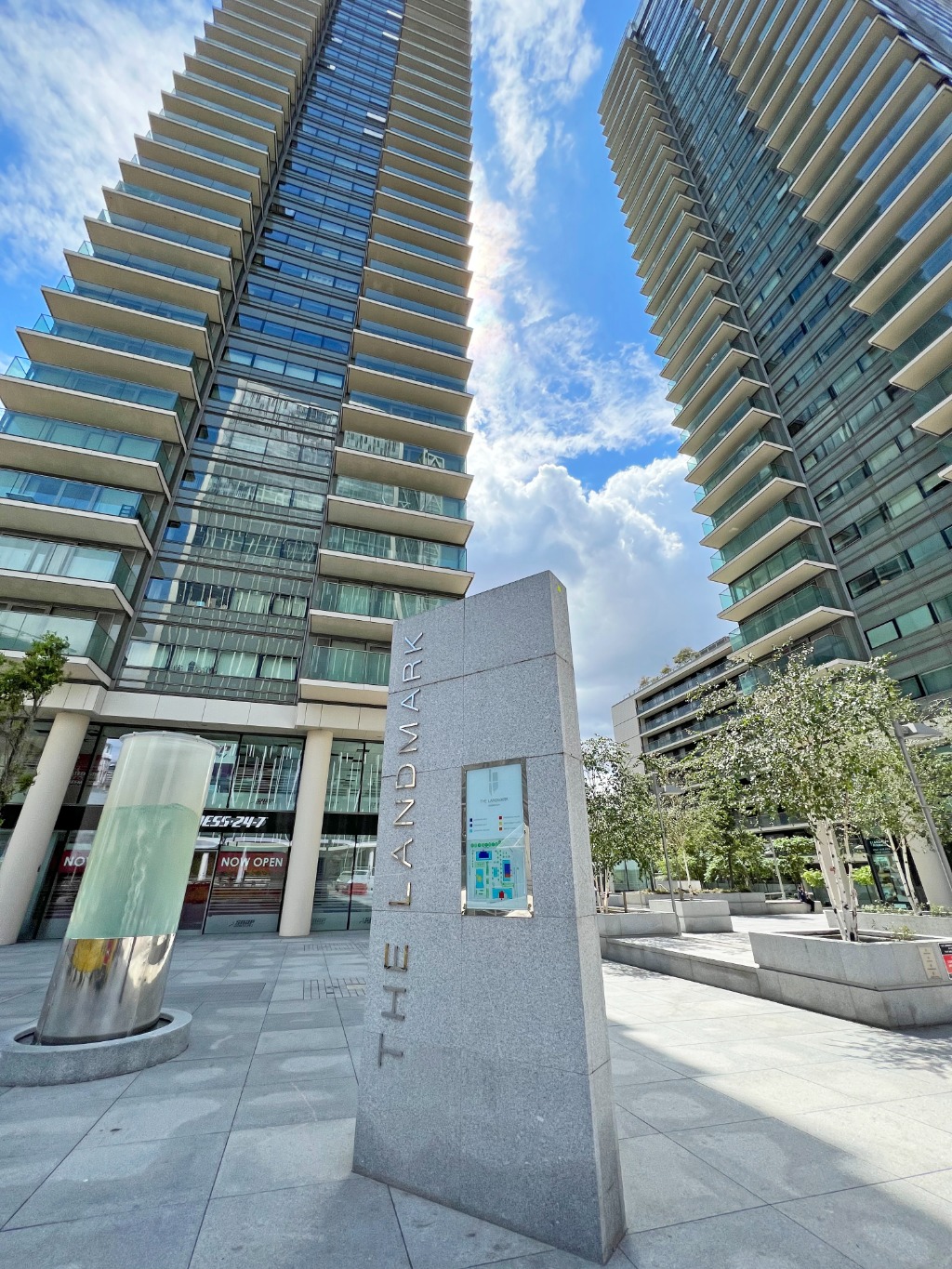Key Features
- Upper Chain Complete
- Brand New Kitchen Diner
- Old Town Location
- Driveway For Multiple Cars & Car Charging Point
- Tastefully Improved Inside & Externally
- Walking Distance To Stevenage Train Station
- Large Rear Garden With Summer House To Rear
- Planning Permission For Two Storey Extension
- Three Double Bedrooms
- CCTV Throughout With Finger Print Front Door Entry
Description
With newly installed aluminium frame windows throughout, the accommodation comprises of welcoming entrance hall, cosy lounge with panelling to walls and downstairs family bathroom. In addition to this the owners have fitted a brand new kitchen dining space with integrated Neff slide and hide double oven and warming drawer, Neff dishwasher, Siemens induction hob, floor to ceiling fridge and freezer, double pantry, Quooker tap, infrared heating panels to ceiling, stone worktops with waterfall side and a dining section to one end of the island. Upstairs the property benefits from three double bedrooms and large landing with ample storage and loft access. Fitted shutters throughout. Externally, this home has been rendered with EPS insulation and silicone coat and offers a large rear garden with side access and inbuilt brick storage sheds, large additional shed and summer house to rear. Driveway to the front for 3-4 cars. Electric car charging point. Please call Sammie on 07800873141 to organise your viewing.
What this property offers
- Garden
- Parking and/or Driveway
- Shed / Garden Room



























Share this with
Email
Facebook
Messenger
Twitter
Pinterest
LinkedIn
Copy this link