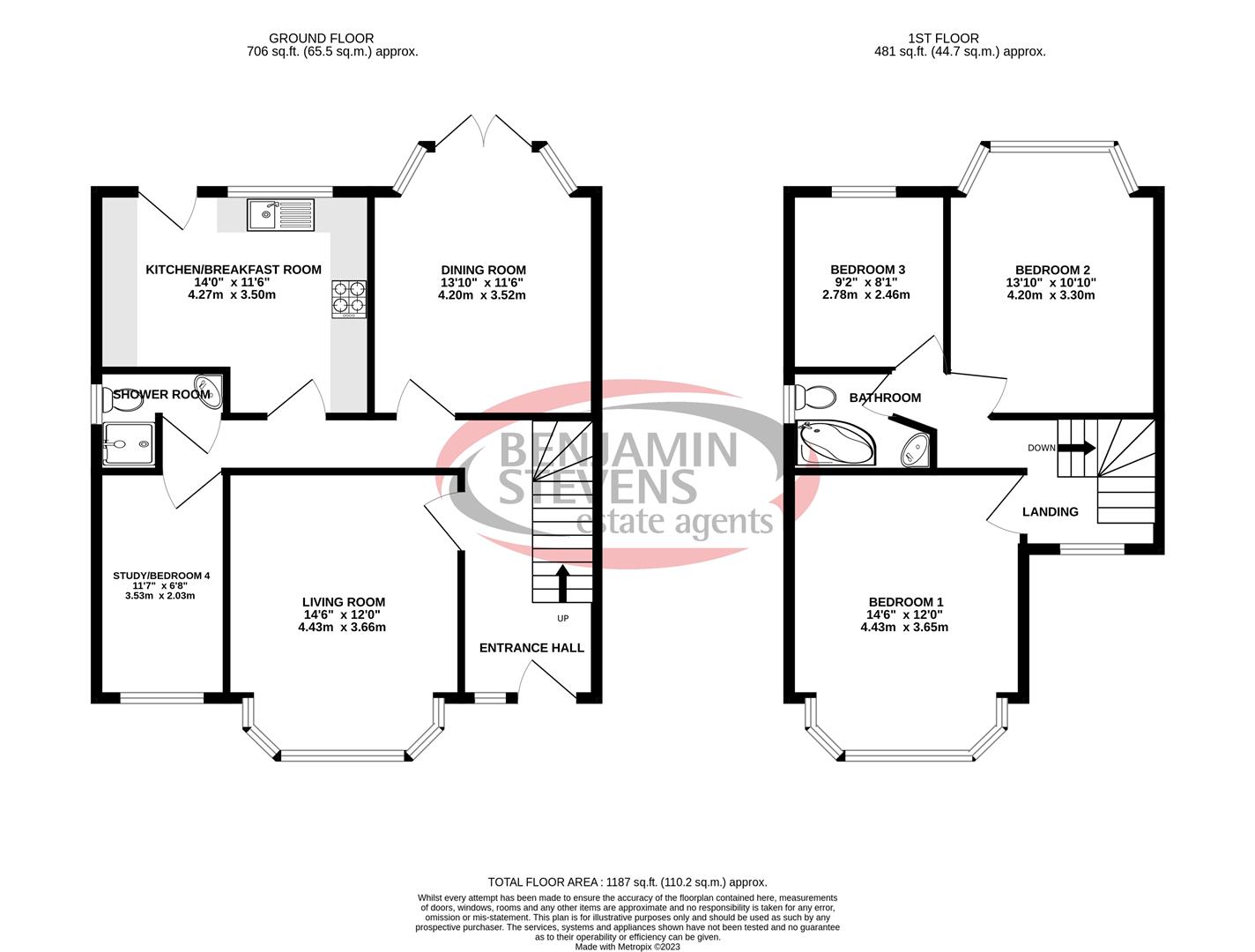Key Features
- Chain free family home for sale
- Three/four bedrooms
- Two bathrooms
- West facing garden
- Off street parking
- Real wood floors throughout
- Within the Broadfields Eruv
Video
Description
Super family home offered chain free in Cranmer Road in Edgware. Located on the popular Broadfields side of Edgware within the Eruv located close to Glengall Road shopping with easy access to the local schools and transport links from Edgware and via the M1 and A1.
The house has been lovingly looked after by the current owners with real wood floors throughout and they said they love living on this side of Edgware amongst the local community and families.
Accommodation comprises entrance hallway leading to the living room, dining room, kitchen/breakfast room and study/bedroom four. There is a modern shower room downstairs. Upstairs there are three bedrooms and a family bathroom and a large landing with space to set up an office.
To arrange a viewing please contact Benjamin Stevens
ExteriorDriveway with space for three cars, shrub border
Entrance hallwayUPVC door into entrance hallway, real wood floors throughout, under stairs storage cupboards, doors to all rooms and stairs to first floor
Living room4.42m x 3.66m (14'6 x 12'0)Double glazed bay window to front aspect, real wood floors, built in storage, inset spotlights
Dining room4.22m x 3.51m (13'10 x 11'6)Double glazed bay window and patio doors to rear aspect, real wood floors, inset spotlights, built in storage units
Kitchen/breakfast room3.51m x 4.27m (11'6 x 14'0)Double glazed door and window to rear aspect, range of wood effect wall and base units with grey contrast counters, tiled flooring, gas hob with extractor hood above and electric oven below, integrated dishwasher, plumbed for washing machine, space for large fridge freezer, stainless steel sink with mixer tap and drainer, inset spotlights
Kitchen/breakfast room alternate view
Bedroom four/Study3.53m x 2.03m (11'7 x 6'8)Double glazed window to front aspect, real wood floors, inset spotlights
Shower room2.03m x 1.57m (6'8 x 5'2)Modern shower room comprising low level push button flush WC, corner vanity wash hand basin, modern shower cubicle with thermostatic shower and shower screen. Heated towel rail and tiled floor and part walls.
LandingDouble glazed window to front aspect, real wood flooring, eaves storage and access to loft
Bedroom one4.42m x 3.66m (14'6 x 12'0)Double glazed bay window to front aspect, real wood floors, range of fitted wardrobes, ceiling light
Bedroom two4.22m x 3.30m (13'10 x 10'10)Double glazed bay window to rear aspect, real wood floors, ceiling light
Bedroom three2.79m x 2.46m (9'2 x 8'1)Double glazed window to rear aspect, real wood floors, mirror fronted wardrobes, ceiling light
Bathroom2.26m x 1.57m (7'5 x 5'2)Double glazed frosted window to side aspect, fully tiled bathroom comprising corner bath with thermostatic shower, low level push buttonWC and corner vanity wash hand basin. Extractor fan and inset spotlights
Gardenapprox 18.29m (approx 60'0)West facing garden with raised deck area, lawn with shrub borders, garden shed, gated side access to front of property
DeckRaised deck with steps into rest of garden, direct access from house
Rear aspect
TenureCouncil tax band F - £2522
Freehold
What this property offers
- Garden
- No Onward Chain
- Parking and/or Driveway
- Shed / Garden Room





























Share this with
Email
Facebook
Messenger
Twitter
Pinterest
LinkedIn
Copy this link