Key Features
- Seven bedrooms
- Four bathrooms
- Potential to extend into attic
- Detached
- Off street parking
- CCTV
Description
The ground floor comprises of a large open plan lounge/dining area whilst including an alternative family room for either entertaining or added comfort. The extended kitchen benefits from built in appliances, side and rear access into the rear garden. Two bedrooms, both with en-suites/wet rooms can also be found on the ground floor.
The first floor boasts a total of three double and two further single bedrooms with two bathrooms. The property allows for huge potential for further extension converting the loft into additional living space/bedrooms.
The location of this property is ideal as it is located a short walk away from a range of schools, local amenities and has multiple great transport links to the A5 and M1.
ExteriorAmple off street parking, side access through to rear garden
ReceptionWood effect flooring, double doors leading to rear garden
Reception alternate view
KitchenRange of wall and base units, double bowl stainless steel sink with drainer board and mixer tap, five ring gas cooker, plumbed for washing machine, tiled flooring, doors to side access and through to rear garden
Kitchen alternate view
Kitchen alternate view
Family roomWood effect flooring, porthole windows to side aspect and bay window to front aspect
Family room alternate view
Bedroom oneLaid to carpet, bay window to front aspect
En-suitePanelled bath with shower attachment and mixer tap, wall attached pedestal sink with mixer tap, low level W/C, heated towel rail, frosted window to front aspect and fully tiled
Bedroom twoTiled floor, window to front aspect
En-suite wet roomShower, wall attached sink with mixer taps, low level W/C, fully tiled
Bedroom threeLaid to carpet, window to rear aspect
En-suiteCorner shower, wall attached pedestal sink with mixer tap, low level W/C, heated towel rail, fully tiled
Bedroom fourWood effect flooring, built in wardrobe, window to rear aspect
Bedroom fiveLaid to carpet window to rear aspect
Bedroom sixWood effect flooring, window to rear aspect
Bedroom sevenWood effect flooring, window to front aspect
Family bathroomPanelled bath with shower attachment and mixer tap, wall attached pedestal sink with mixer tap, low level W/C, heated towel rail, frosted window to side aspect and fully tiled
Outbuilding
Outbuilding internalMarble effect flooring, windows to front aspect
StorageLockable storage cupboard
Rear aspectPatio area, mainly laid to lawn
What this property offers
- Garden
- Open Plan
- Parking and/or Driveway
- Wet Room
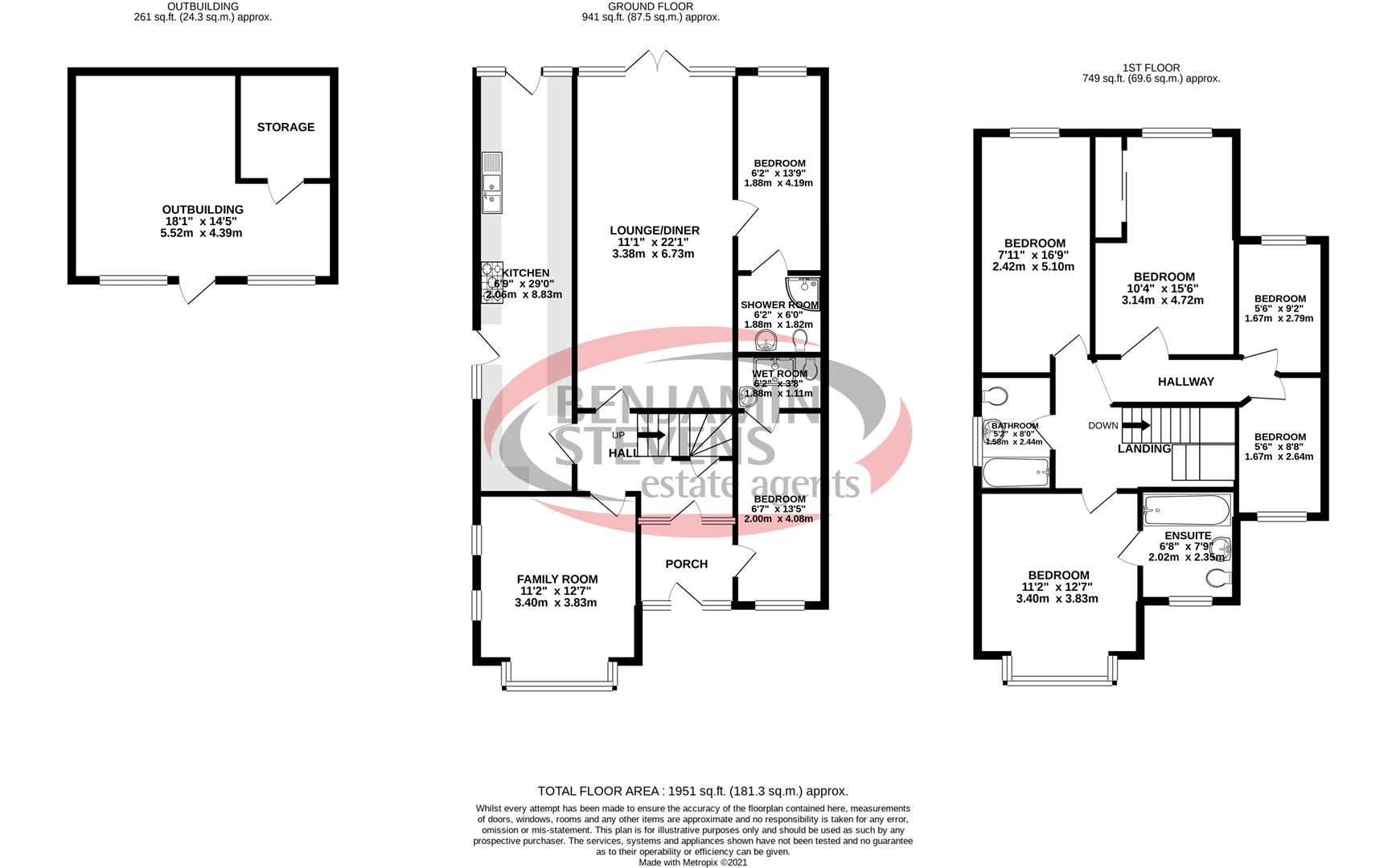
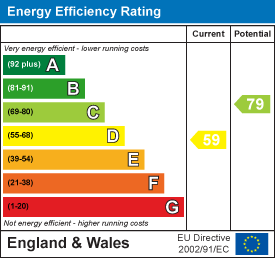

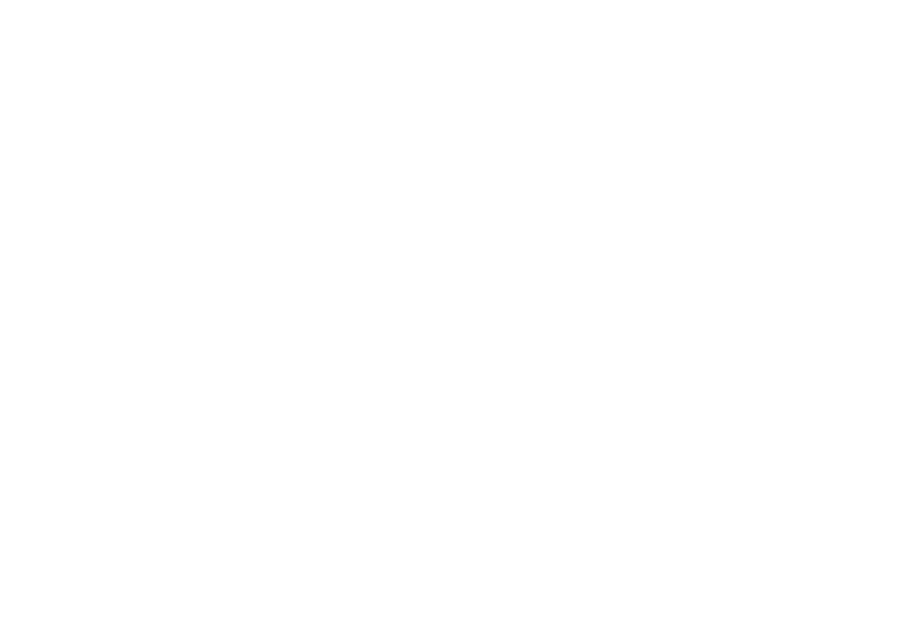
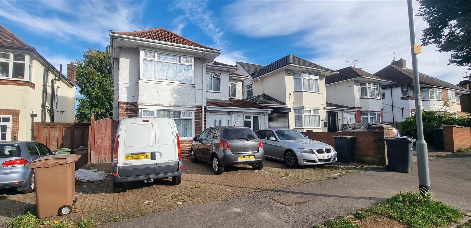
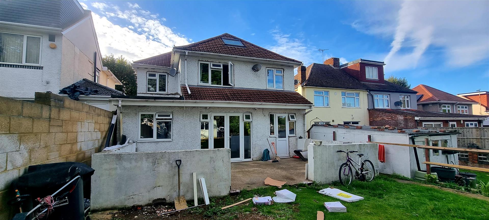
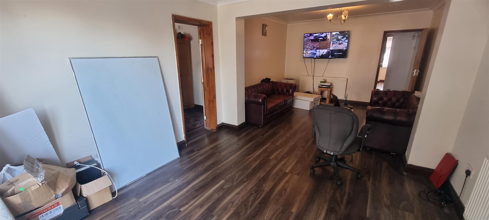
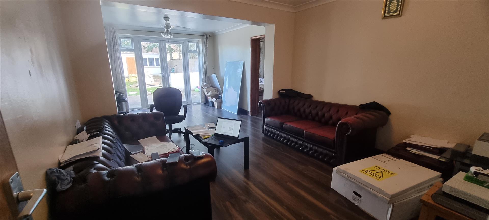
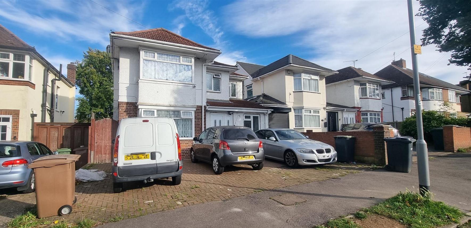
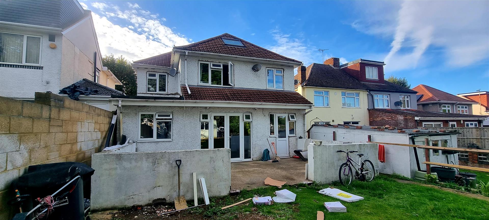
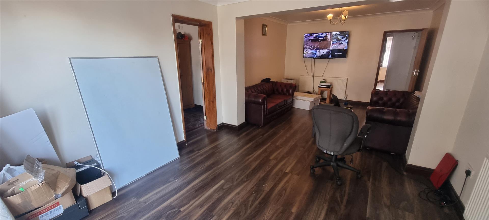
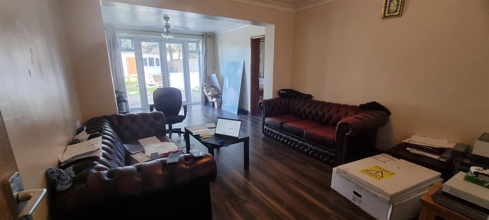
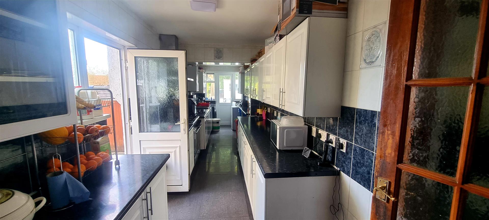
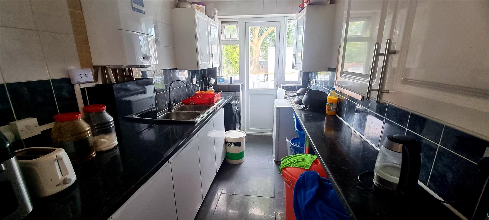
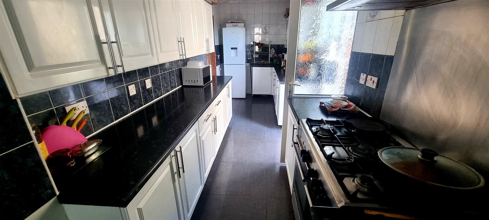
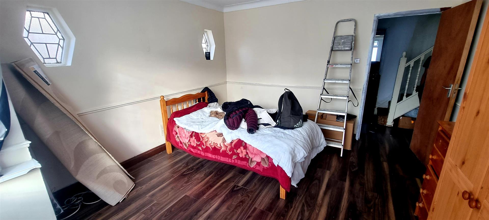
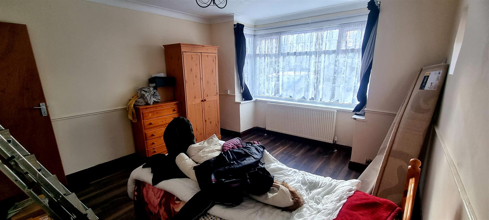
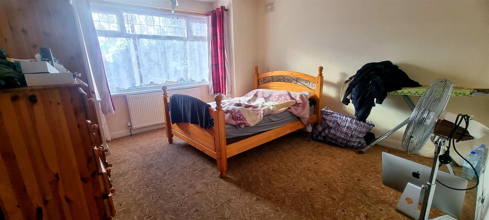
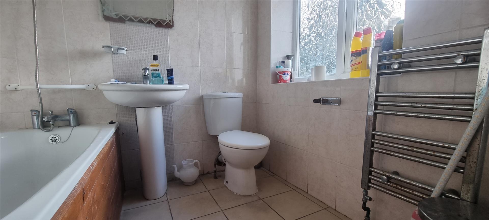
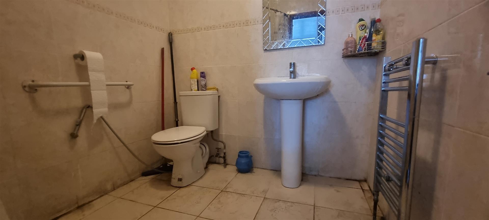
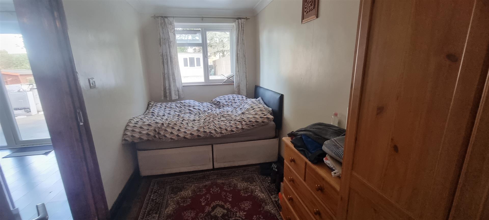
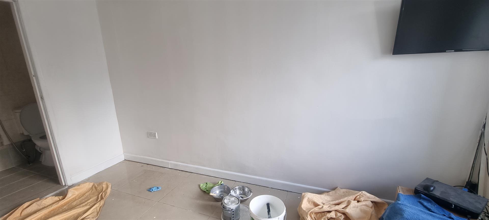
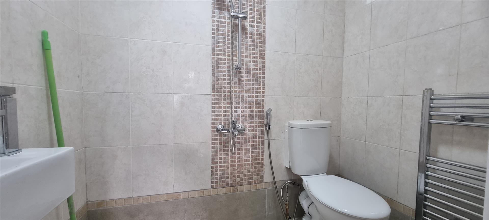
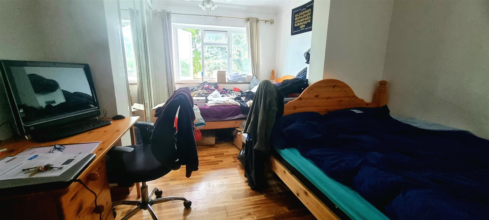
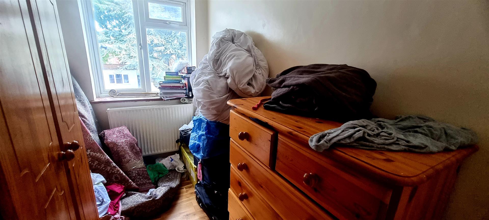
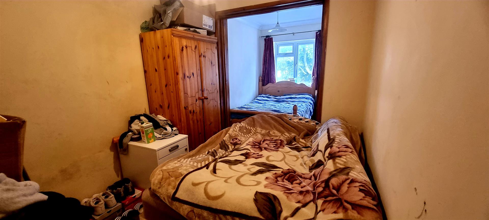
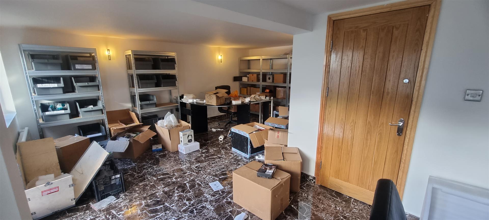
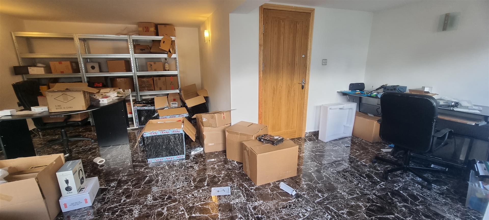
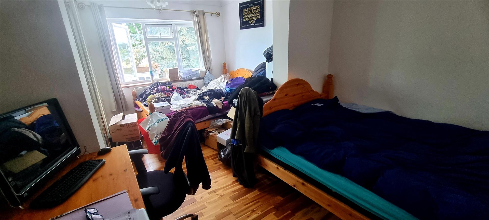
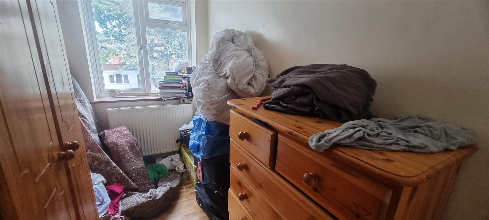
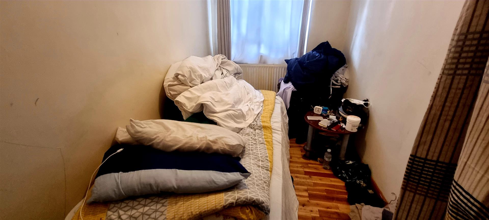
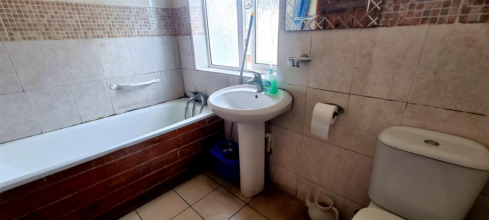
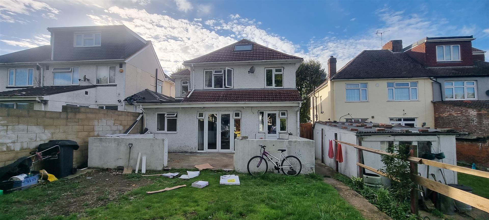
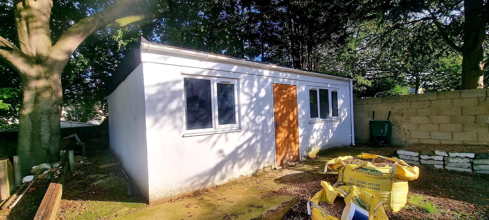
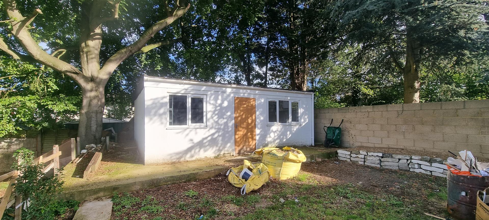


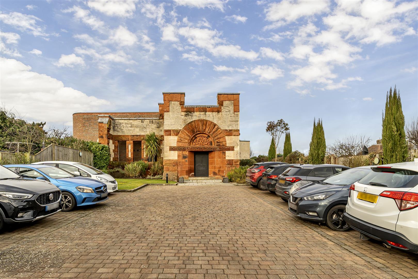

Share this with
Email
Facebook
Messenger
Twitter
Pinterest
LinkedIn
Copy this link