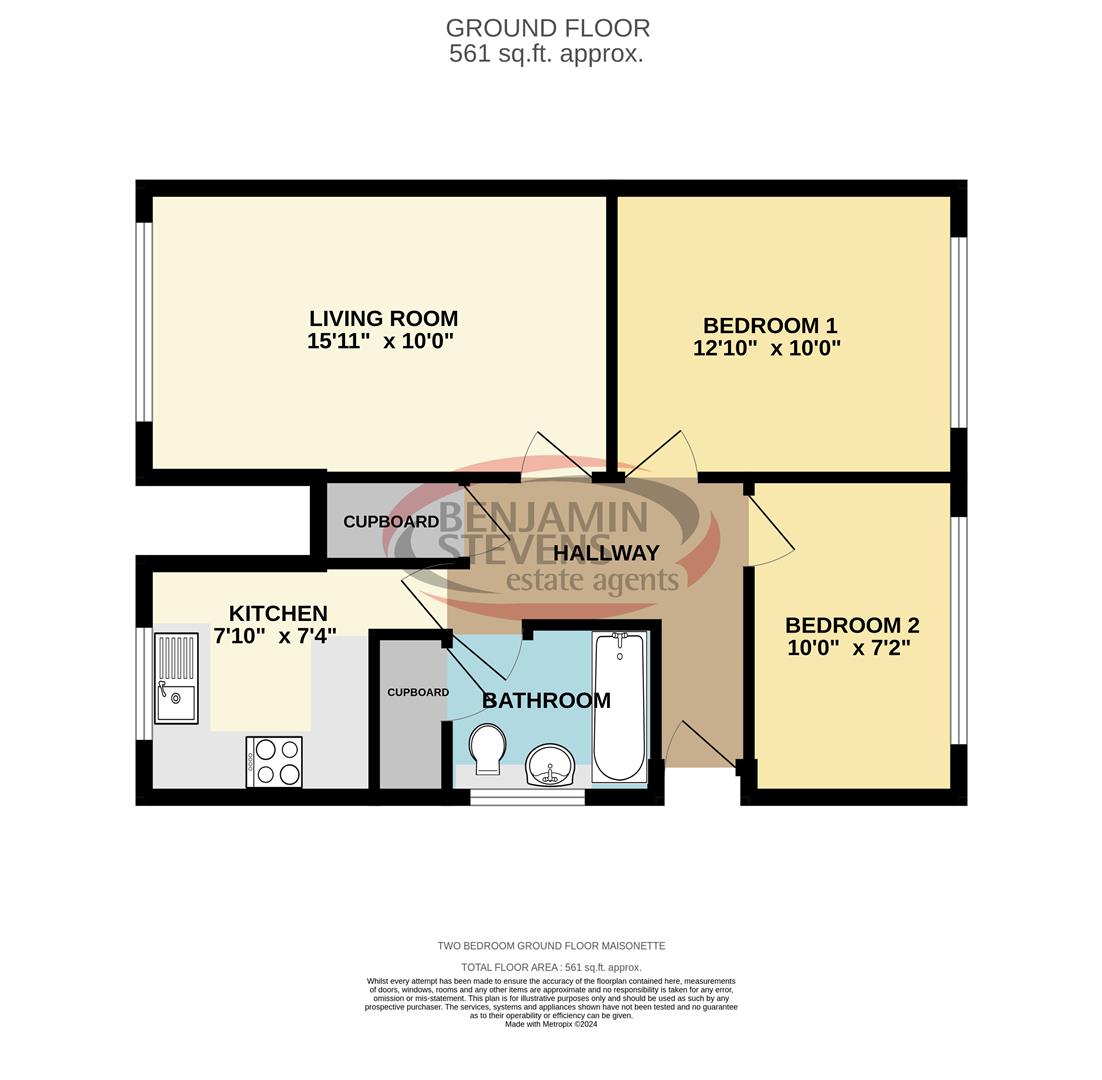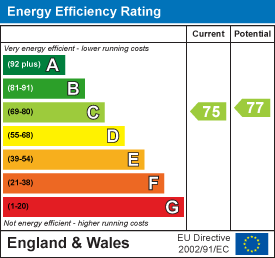Key Features
- Extended 131 Year Lease
- Two Bedrooms
- Spacious Living Room
- Modern Fitted Kitchen
- Bathroom
- Garage With Rear Access
- Private Rear Garden
- Quiet Cul-De-Sac Location
- No Chain
- Peppercorn Ground Rent
Description
Hallway:Wood-effect flooring, radiator, thermostat, deep built-in understairs storage cupboard housing the mains fuse box, coved ceiling, doors into-
Kitchen:2.39m x 2.24m (7'10" x 7'4")Range of cream wall and base cupboards with wood-effect worktops, stainless steel single drainer sink unit with mixer taps, Bosch built-in four-ring electric hob with oven and grill below, integrated Bosch dishwasher, fridge/freezer, part-tiled walls, wood-effect flooring, radiator and a uPVC double glazed window to front with wood blinds.
Living Room:4.85m x 3.05m (15'10" x 10'0")UPVC-framed double-glazed window to front with fitted blinds, double radiator, tv and telephone points, coved ceiling, wood-effect flooring.
Bedroom One:3.91m x 3.05m ( 12'9" x 10'0")UPVC-framed double-glazed window to rear with wooden blinds, mirror-fronted wardrobes, radiator, wood effect flooring, coved ceiling and a fitted double wardrobe.
Bedroom Two:3.05m x 2.18m ( 10'0" x 7'1")UPVC-framed double-glazed window to rear with wooden window blinds, radiator, coved ceiling and wooden window blinds.
Bathroom:White suite comprising panelled bath with Aqualisa thermostatic shower above, hand wash basin inset vanity cupboard, concealed cistern low level wc, fully tiled walls, chrome heated towel radiator, wood-effect flooring, deep built-in airing cupboard housing a Worcester Bosch gas boiler for the central heating and domestic hot water, Megaflow style hot water tank, AEG washer/dryer, uPVC-framed obscure window to side.
Rear Garden:Secluded private 50 ft rear garden with neatly kept lawn and ample mature plants and shrubs, private door into-
Rear Aspect:
Garage:Brick-built with metal up-and-over door.
What this property offers
- Garage
- Garden
- No Onward Chain



























Share this with
Email
Facebook
Messenger
Twitter
Pinterest
LinkedIn
Copy this link