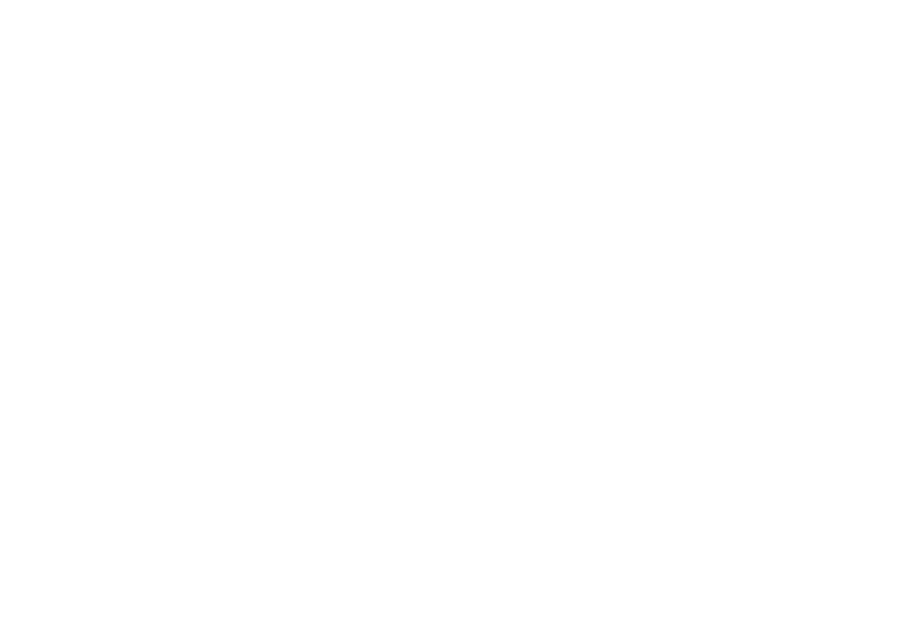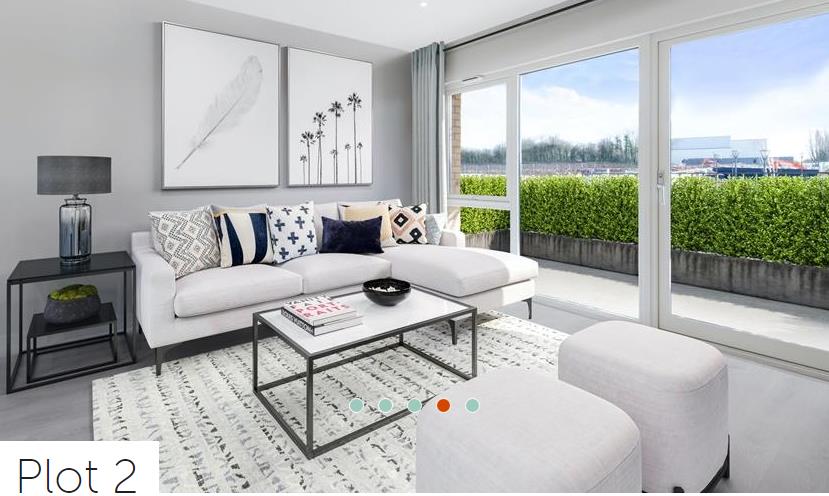Key Features
- Old Town Location
- Two Bedroom Semi Detached
- Beautifully Presented Throughout
- Newly Fitted Kitchen
- Four Piece Bathroom Suite
- Walking Distance To Stevenage Train Station
- Original Features Throughout
- On Street Permit Parking
- Catchment For Local Primary & Secondary Schools
- Generous Rear Garden
Video
Description
The accommodation itself is well presented throughout and still offers the charm of many original features. Comprising of open plan lounge/dining space, recently fitted kitchen, utility area, downstairs WC, four piece bathroom suite and generous rear garden this property is a must view. Additional benefits include loft access with pulldown ladder leading to boarded loft, under stairs and over stairs storage.
Lounge - 12' 06" x 9' 06" (3.81m x 2.9m)
Dining Area - 10' 11" x 12' 09" (3.33m x 3.89m)
Kitchen - 7' 11" x 7' 10" (2.41 m x 2.39m)
Bedroom One - 9' 05" x 12' 03" (2.87m x 3.73m)
Bedroom Two - 10' 10" x 6' 10" (3.3m x 2.08m)
Bathroom - 7' 11" x 7' 10" (2.41m x 2.39m)
Please call or email Sammie on 07800873141 or sammie@benjaminstevens.co.uk
What this property offers
- Garden
- Open Plan
- Parking and/or Driveway





























Share this with
Email
Facebook
Messenger
Twitter
Pinterest
LinkedIn
Copy this link