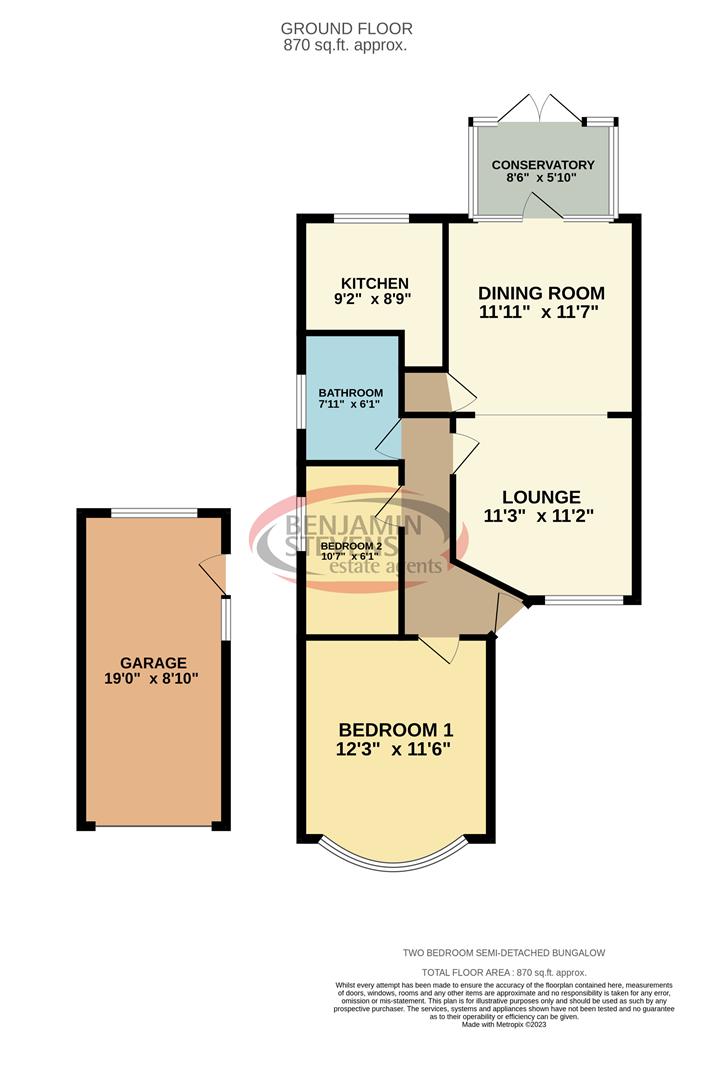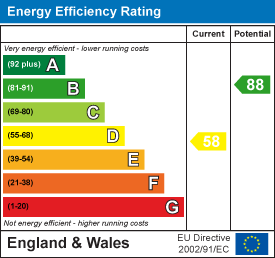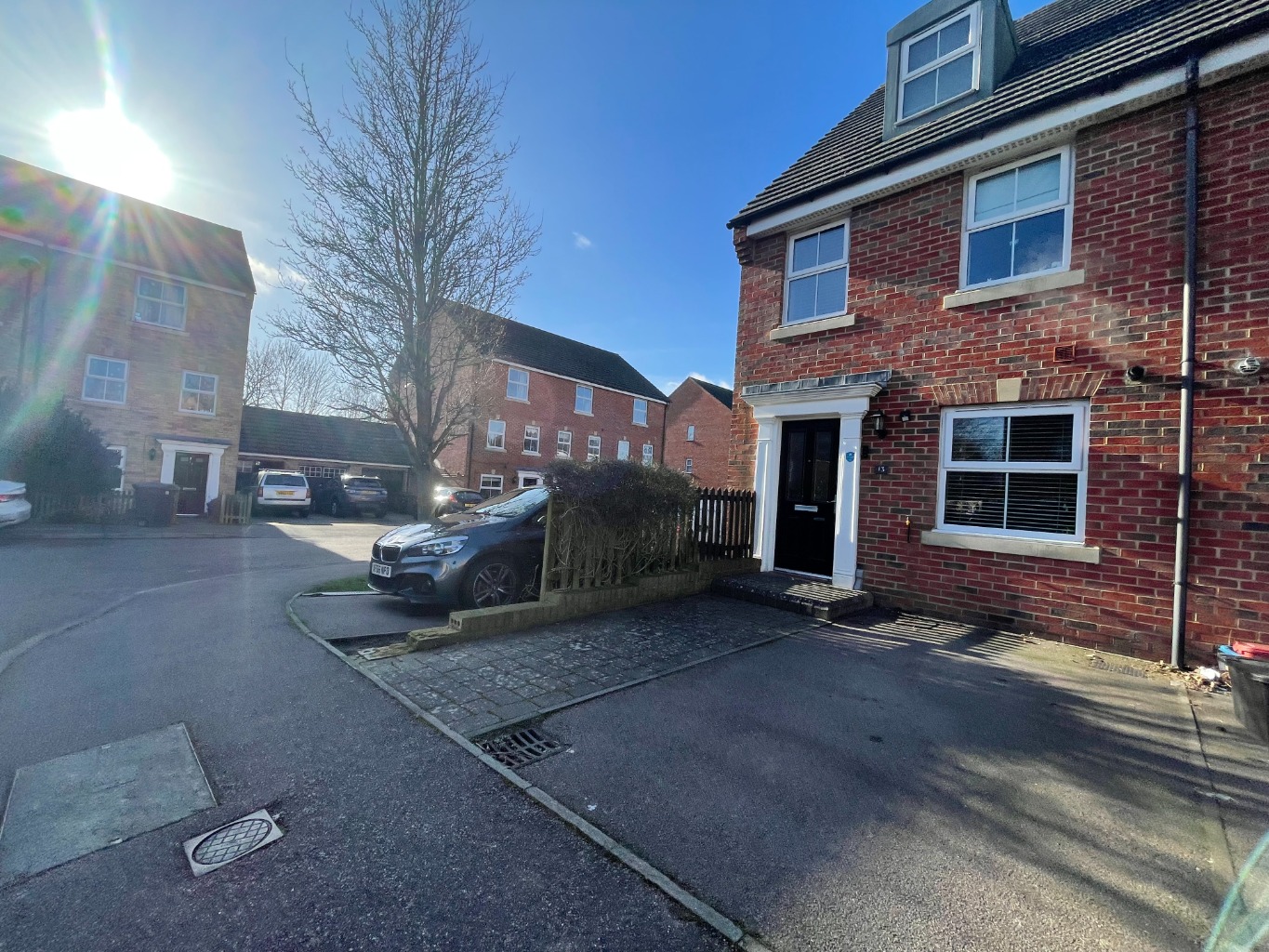Key Features
- Semi-Detached Bungalow
- Two Bedrooms
- Open Plan Living Room
- Kitchen
- Conservatory
- Bathroom
- Detached Garage
- Good Size Garden
- Ample Off-Street Parking
- No Chain
Video
Description
This two bedroom semi-detached bungalow boasts a detached garage and fantastic potential to extend both to the side and rear (subject to obtaining planning permission). The accommodation consists of an inviting open-plan through living room, conservatory, plus a kitchen and bathroom. The property is located in a semi-rural location on a good size plot, providing a private good size rear garden and plenty of off-street parking. Offered for sale with no chain.
Entrance Hall:
Through Living Room:
Lounge Area:3.43m x 3.40m (11'3" x 11'1")
Dning Area:3.64m x 3.54m (11'11" x 11'7")
Kitchen:2.85m x 2.14m (9'4" x 7'0")
Conservatory:2.60m x 1.79m (8'6" x 5'10")
Bedroom One:3.74m x 3.51m (12'3" x 11'6")
Bedroom Two:3.22m x 1.93m (10'6" x 6'3")
Bathroom:2.19m x 1.90m (7'2" x 6'2")
Rear Garden:
Rear Aspect:
Detached Garage:5.80m x 2.68m (19'0" x 8'9")
What this property offers
- Garage
- Garden
- No Onward Chain
- Open Plan
- Parking and/or Driveway


























Share this with
Email
Facebook
Messenger
Twitter
Pinterest
LinkedIn
Copy this link