Key Features
- Set over three floors
- Walking distance to Fairlands Valley Lakes
- Parking for three cars
- Catchment area for Letchmore Road Primary School
- Walking distance to Stevenage Railway Station
- En-suite to master
- West facing garden
- End of terraced property
- Three bedroom family home
- Ample storage throughout
Video
View videoDescription
The property also benefits from being within walking distance to Fairlands Valley Lakes, Stevenage Town Centre & Mainline Railway Station. The accommodation itself comprises briefly of kitchen dining room, lounge with French doors leading onto rear garden, downstairs WC, two bedrooms and family bathroom to first floor, and master suite to the second floor. Externally, the property boasts parking for three cars and a low maintenance west facing rear garden. Please call 07800873141 or 01438 576302 to organise your viewing.
ENTRANCE HALL
UPVC door to front aspect, carpet to stairs leading to first floor landing, wall mounted consumer unit. Wall mounted double panel radiator with radiator cover over, tiling to floor with underfloor heating. wooden doors leading to kitchen, downstairs WC and under stairs storage.
KITCHEN
Range of wall and base units with wood effect roll top work surfaces. integrated appliances include tall standing fridge freezer, dishwasher, gas hob with extractor hood over and electric oven. Space and plumbing for washing machine. Double glazed window to front aspect with fitted blinds, wall mounted double panel radiator, tiling to floor with underfloor heating. Stainless steel sink and drainer, mixer tap over and separate drinking water tap.
DOWNSTAIRS WC
Low level WC, wash hand basin and pedestal with mixer tap over. Double glazed frosted window to side aspect with fitted blinds. Tiling to floor with underfloor heating, tiling to splashback, wall mounted double panel radiator. Wall mounted extractor fan.
LOUNGE
Double glazed french doors to rear garden aspect, wall mounted double panel radiators, purpose built TV unit and shelving, carpet to floor.
FIRST FLOOR LANDING
Double glazed window to side and front aspect with fitted blinds. Double panel wall mounted radiator, carpet to floor. Wooden doors leading to bedroom two, three and family bathroom, stairs leading to second floor landing.
BEDROOM TWO
Large built in wardrobes, double glazed window to rear aspect with fitted blinds. Wall mounted double panel radiator, carpet to floor.
FAMILY BATHROOM
Fully tiled walls, panel bath with mixer tap and shower attachment over, wash hand basin and pedestal mixer tap over. Low level WC, wall mounted double panel radiator, lino to floor, shaver socket, extractor fan, wall mounted mirrored vanity cabinet.
BEDROOM THREE
Double glazed window to front aspect with fitted blinds, wall mounted double panel radiator and carpet to floor.
MASTER BEDROOM
Two Velux windows, fitted blinds, wall mounted double panel radiator, carpet to floor, fitted wardrobes in dressing area. Additional cupboard housing water tank, hatch loft access, door to en-suite shower room.
EN-SUITE
Double glazed window to front aspect with fitted blinds. Double shower cubicle with tiled surround and glass shower screen. Wash hand basin with pedestal with mixer tap, tiling to splashback, low level WC, extractor fan, wall mounted double panel radiator.
REAR GARDEN
Wooden fence surround with mature hedge boarders, mainly laid lawn with patio to nearside and path leading to rear gated access. One large deep wooden shed, and a second shed to stay.
Council Tax Band C
What this property offers
- Garden
- Parking and/or Driveway
- Shed / Garden Room
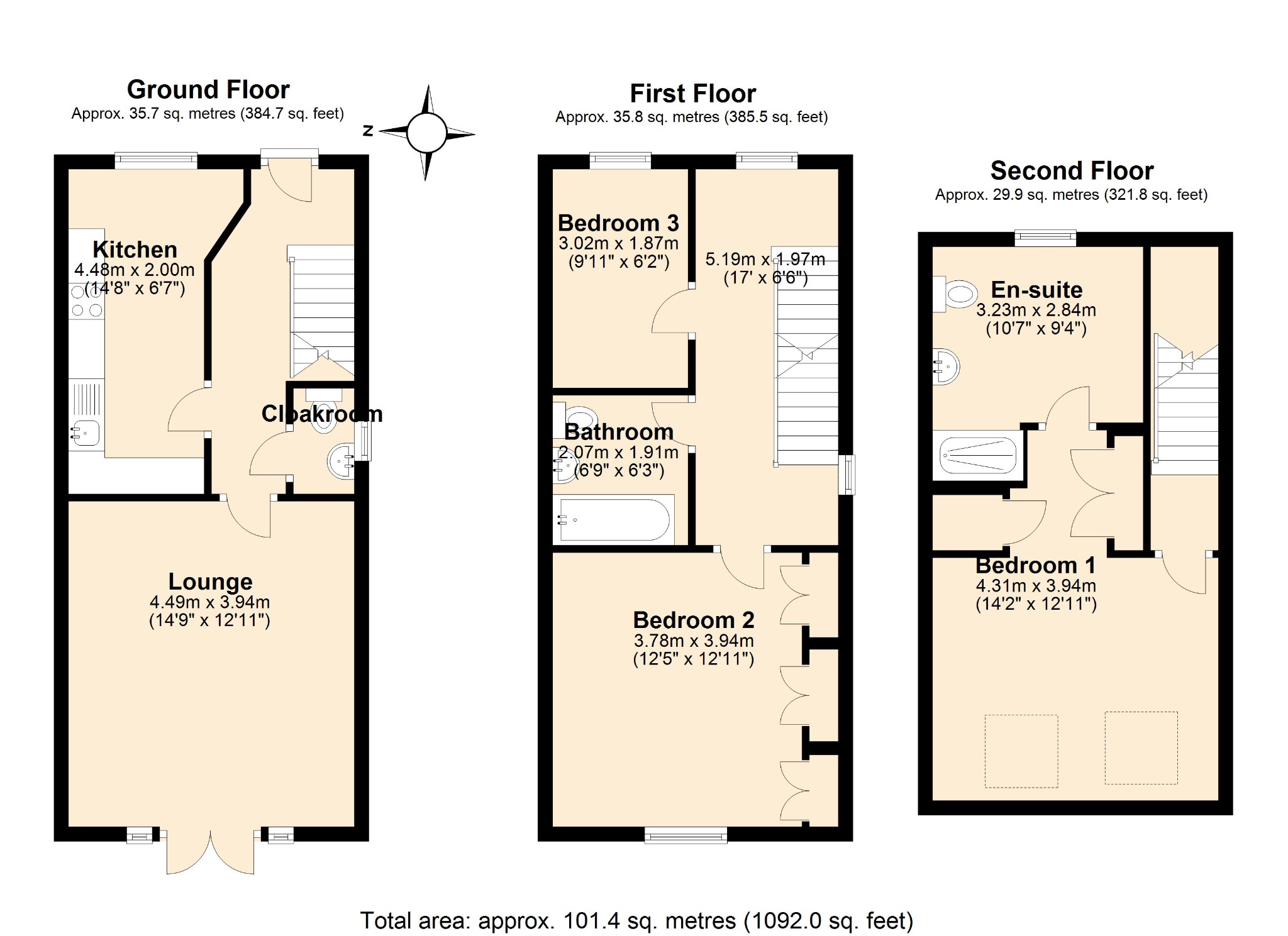
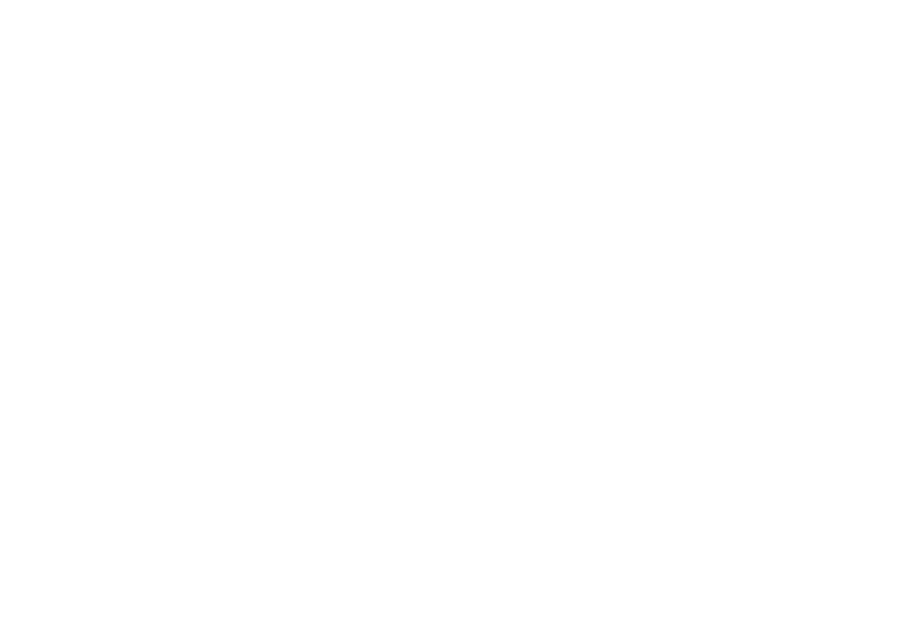
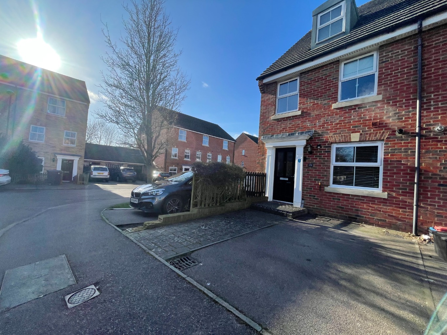
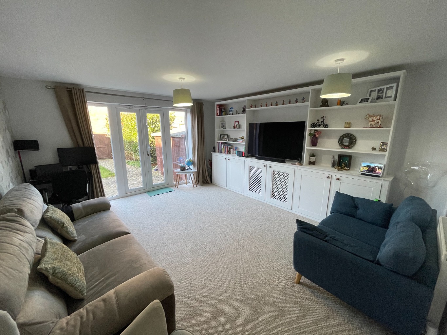
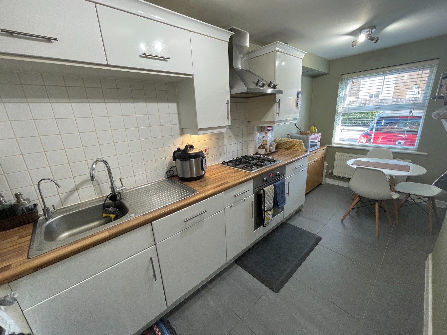
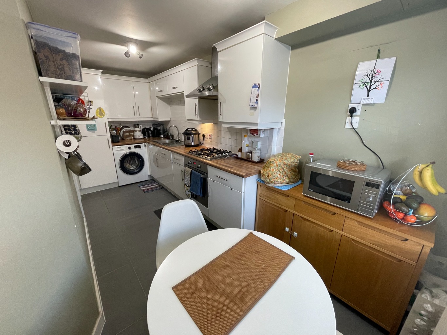
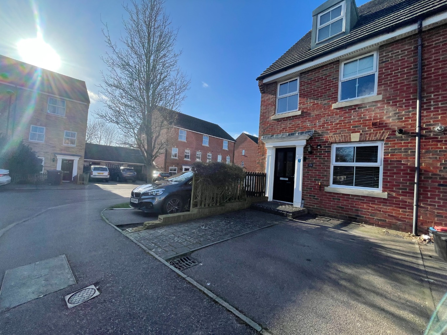
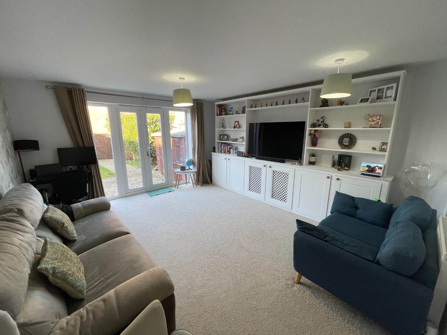
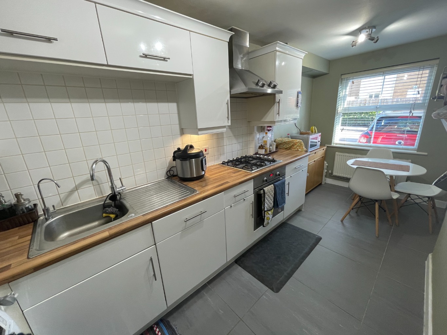
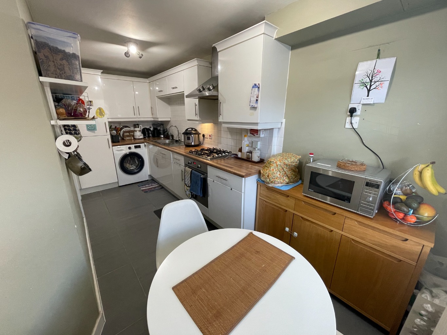
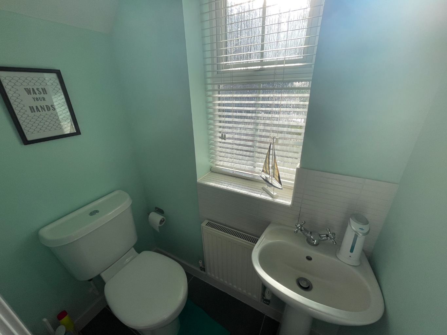
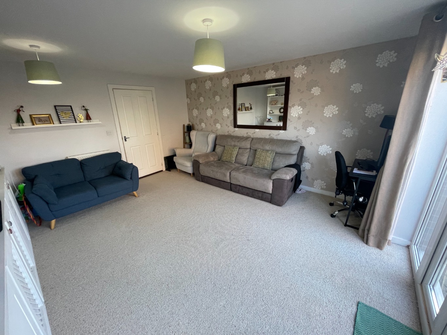
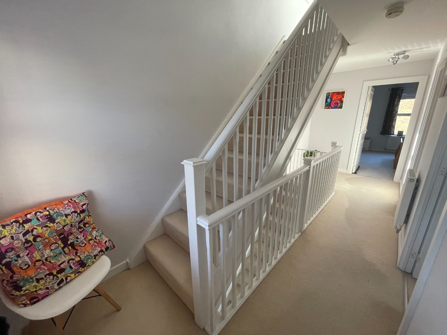
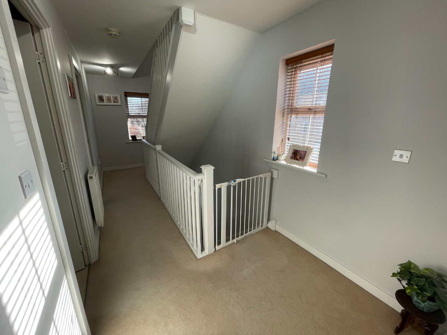
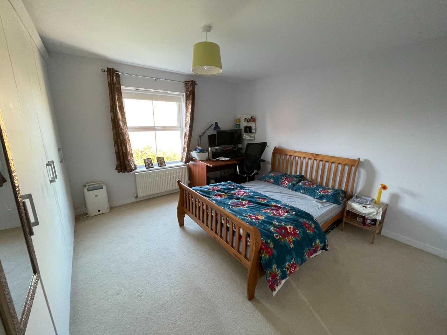
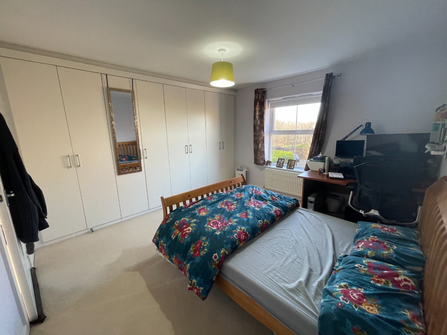
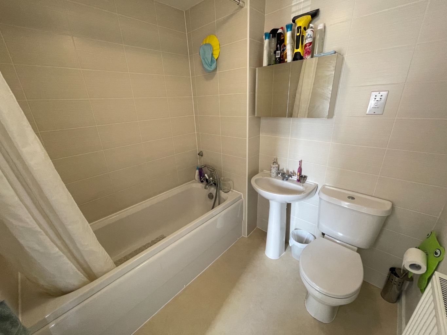
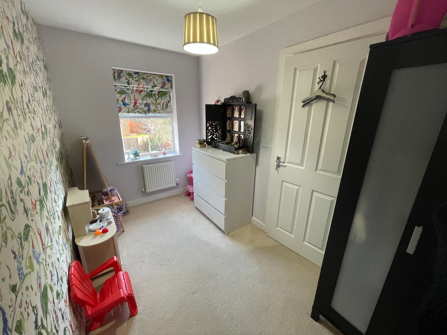
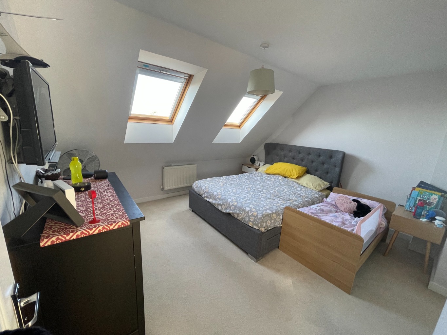
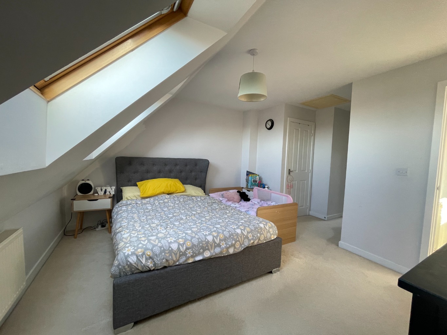
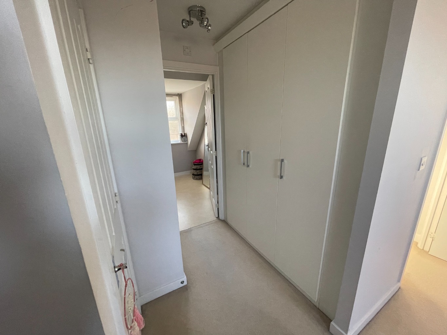
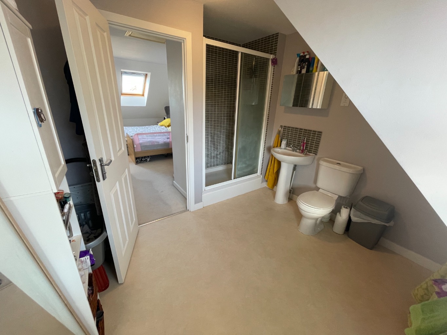
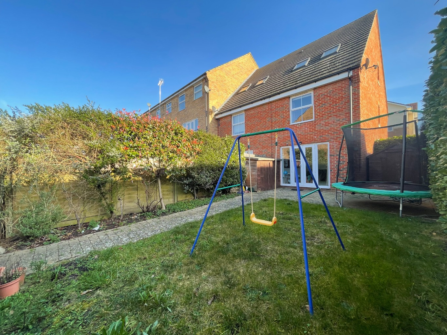
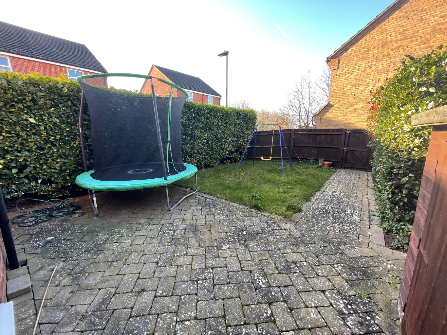
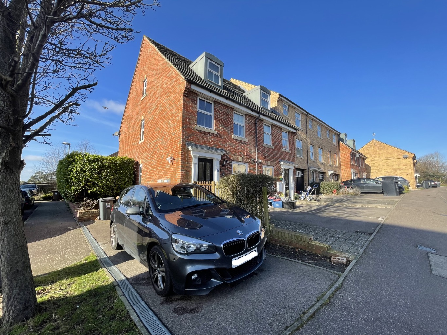
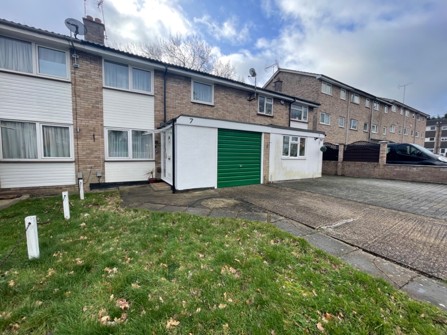



Share this with
Email
Facebook
Messenger
Twitter
Pinterest
LinkedIn
Copy this link