Key Features
- CHAIN FREE
- Three Bedroom Townhouse
- Great Ashby Location
- Garage & Parking To Rear
- Open Plan Living Space
- Well Presented Throughout
- Neutral Decor Throughout
- Close To Local Ameneties
- Catchment Area For Round Diamond Primary School
- Countryside Walks Closeby
Description
The house itself is well presented throughout and set over three floors with accommodation comprising of open plan kitchen family space and WC on the ground floor, double bedroom, lounge and WC on the first floor with the master bedroom, a further bedroom and family bathroom on the second floor. There is a garage and parking to
the rear of the property with easy access from the low maintenance rear garden.
Entrance Hall
UPVC door to front aspect, wooden door to downstairs WC and kitchen, stairs to first floor landing, double glazed window to front aspect, carpet to floor.
Downstairs WC
Double glazed frosted window to front aspect, fitted blinds, wall mounted combi boiler, single panel radiator, low level WC, wash hand basin and pedestal with mixer tap over, tiling to splashback. Carpet to floor.
Kitchen/Diner
Range of wood effect fitted wall and base units, tiling to kitchen floor in kitchen area, carpet to floor in dining space. Integrated dishwasher, washing machine, range cooker an fridge/freezer all to be included in the sale. Tiling to splashback, extractor hood over range cooker. One and a half bowl sink and drainer with mixer tap over. Double panel radiator, Under stairs storage cupboard housing electricity meter and fuse box. French doors leading onto rear garden.
Lounge
Carpet to flooring, two double glazed windows with fitted blinds to rear aspect, feature fireplace with surround, two single panel radiators.
First Floor WC
Half tiled walls, carpet to flooring, wall mounted heated towel rail, low level WC, wash hand basin and pedestal with mixer tap over, tiling to splashback
Bedroom Three
Carpet to flooring, single panel radiator, two double glazed windows with fitted blinds to front aspect..
Master Bedroom
Carpet to flooring, two double glazed windows to front aspect, fitted blinds, two double fitted wardrobes, single panel radiator.
Family Bathroom
Half tiled walls, P shaped panel bath with mixer tap and wall mounted power shower over. Fitted glass shower screen. Single panel radiator, wash hand basin and pedestal with mixer tap over. Carpet to floor.
Bedroom Two
Carpet to floor, double glazed window to rear aspect, single panel radiator.
Garden
Enclosed rear garden with patio area and laid lawn, pathway leading to rear gate access. Garage and one car parking space to rear.
Council Tax Band D
What this property offers
- Garage
- Garden
- No Onward Chain
- Open Plan
- Parking and/or Driveway
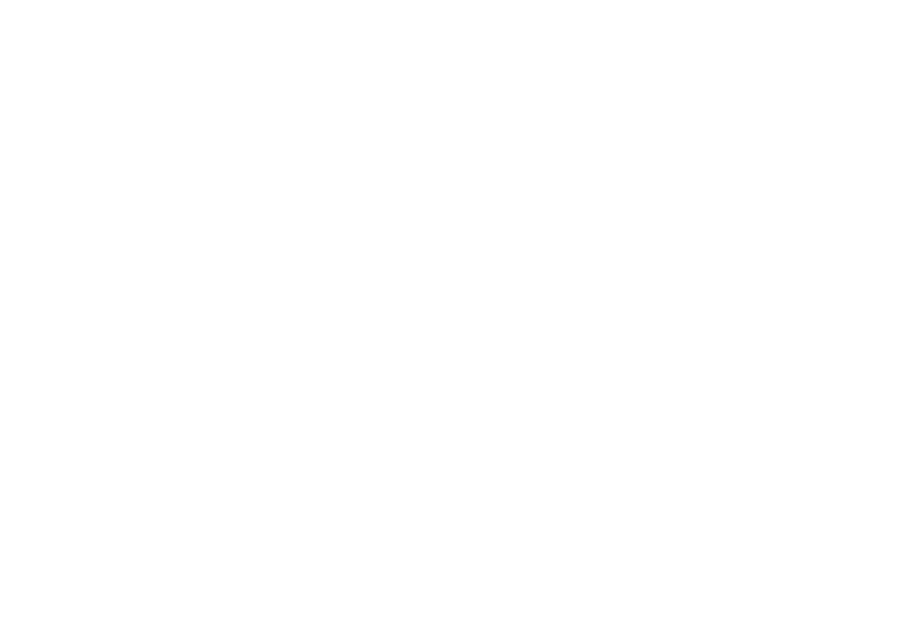
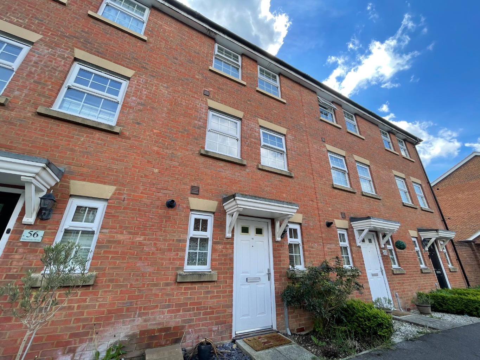
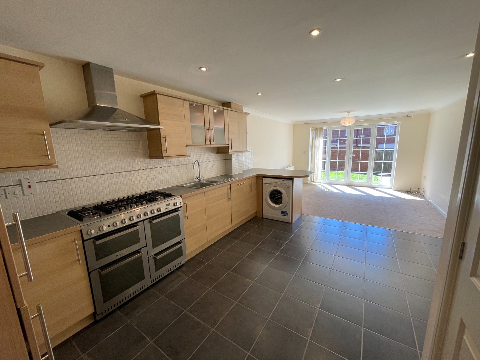
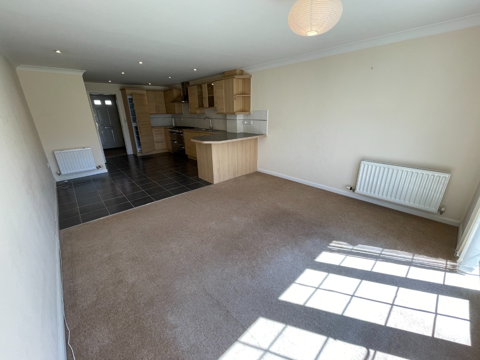
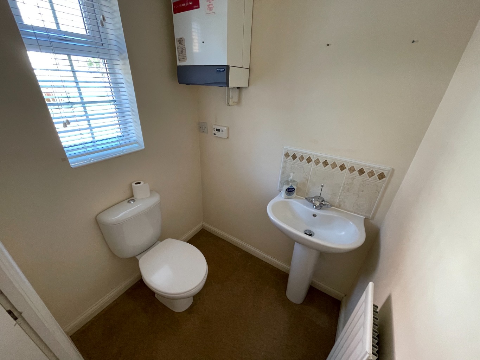
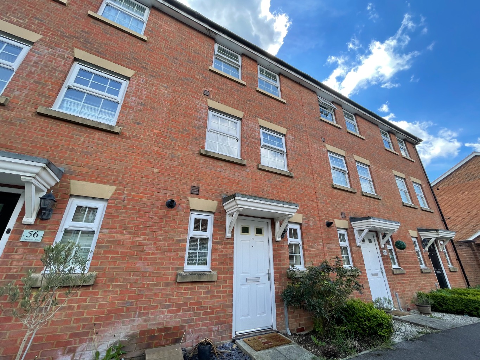
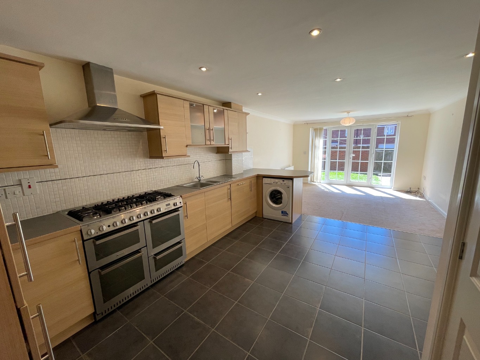
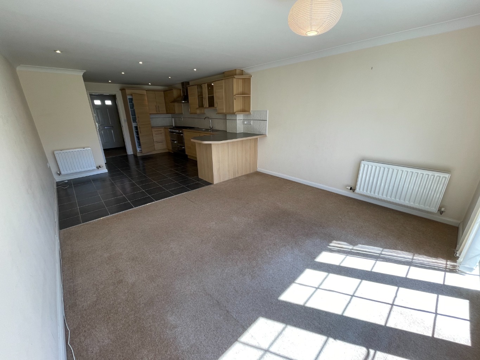
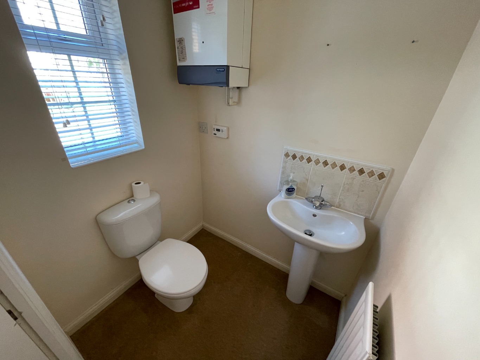
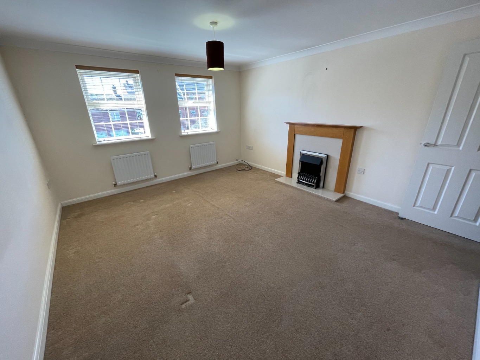
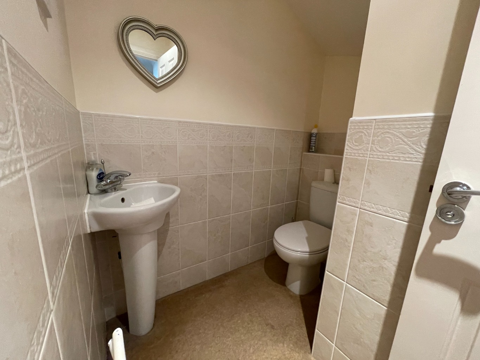
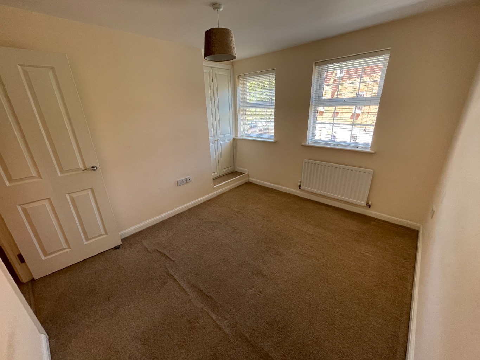
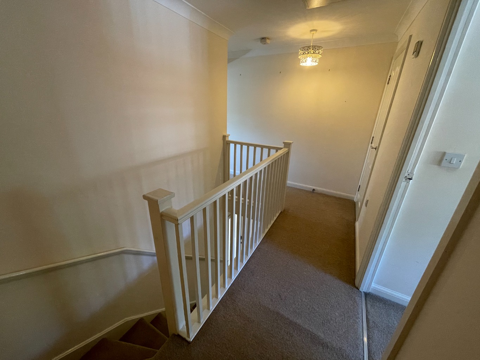
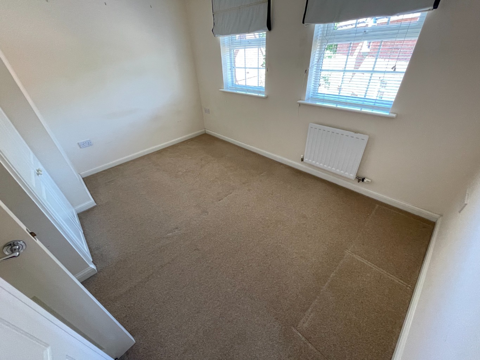
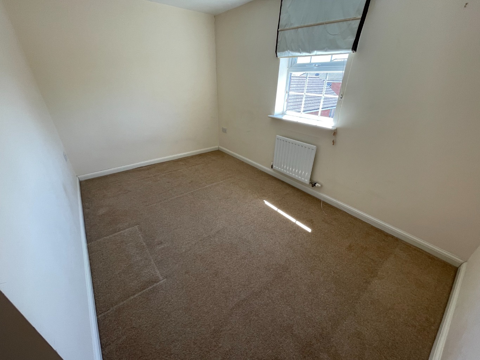
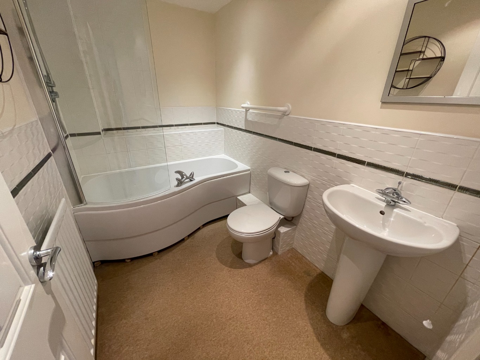
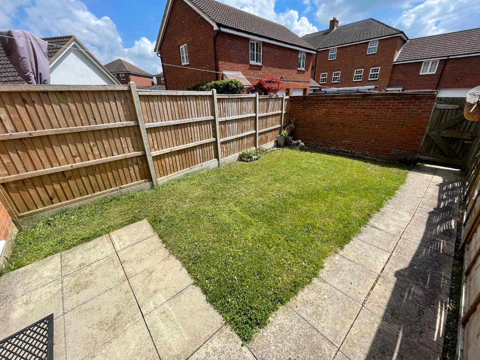
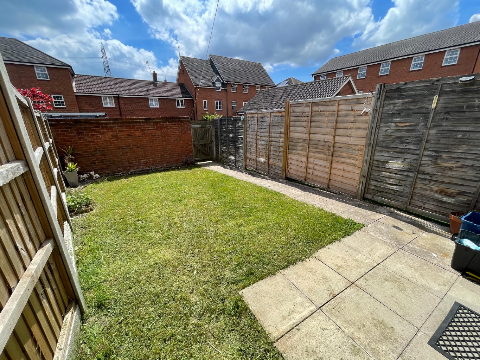
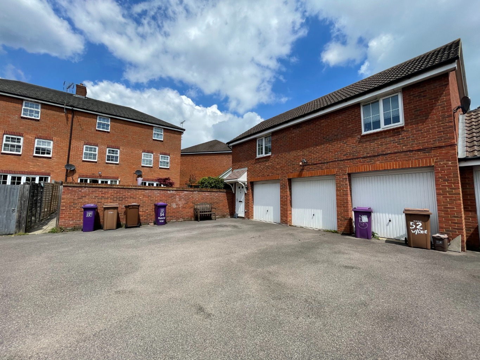


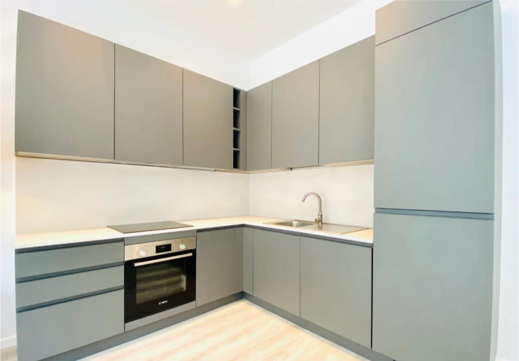
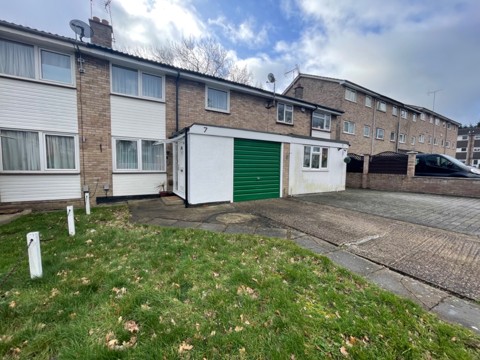
Share this with
Email
Facebook
Messenger
Twitter
Pinterest
LinkedIn
Copy this link