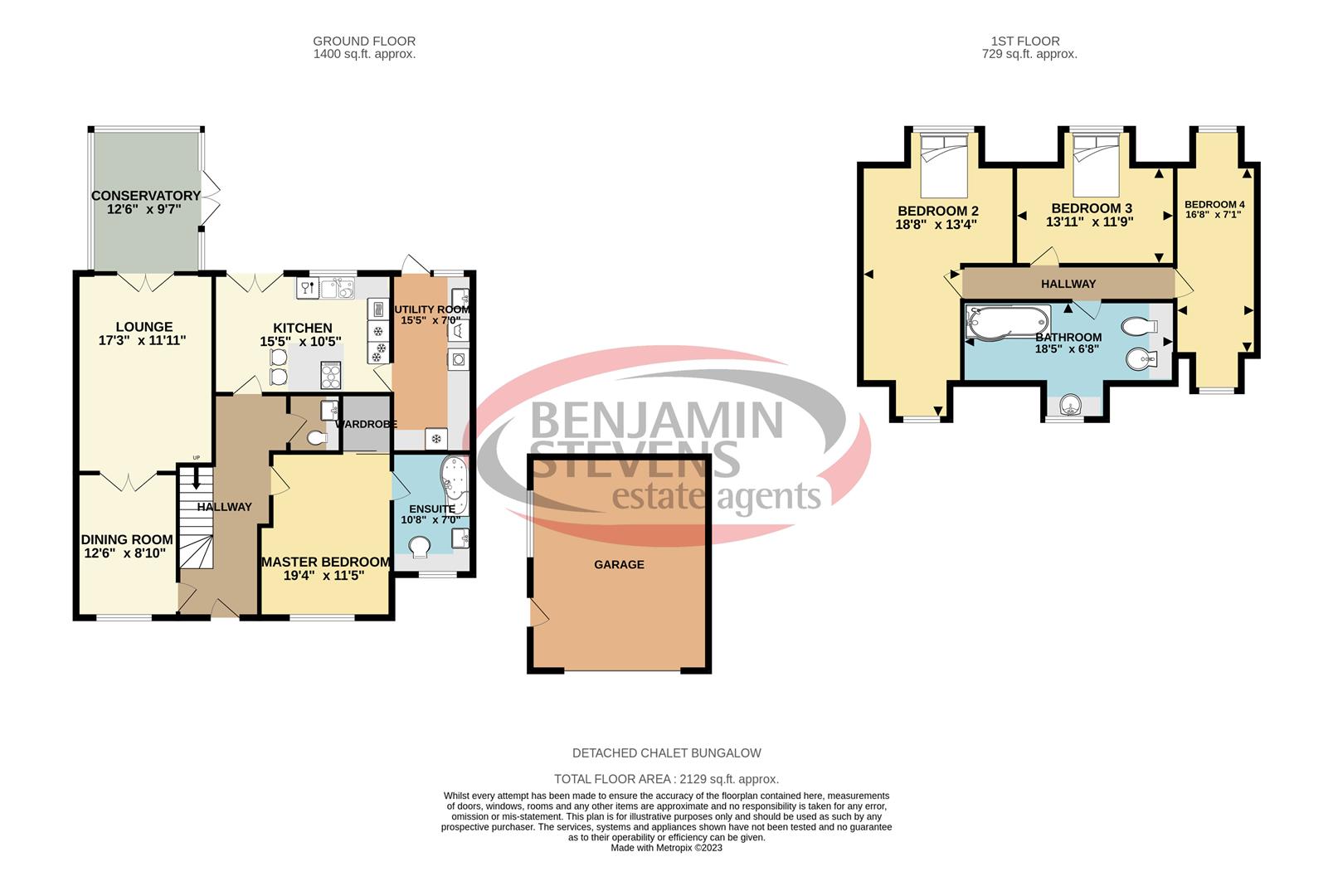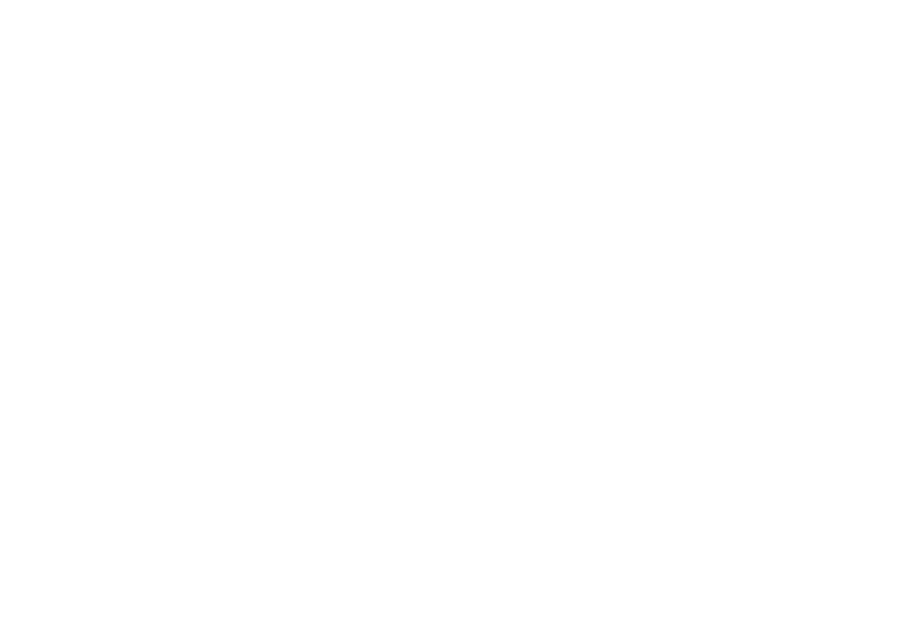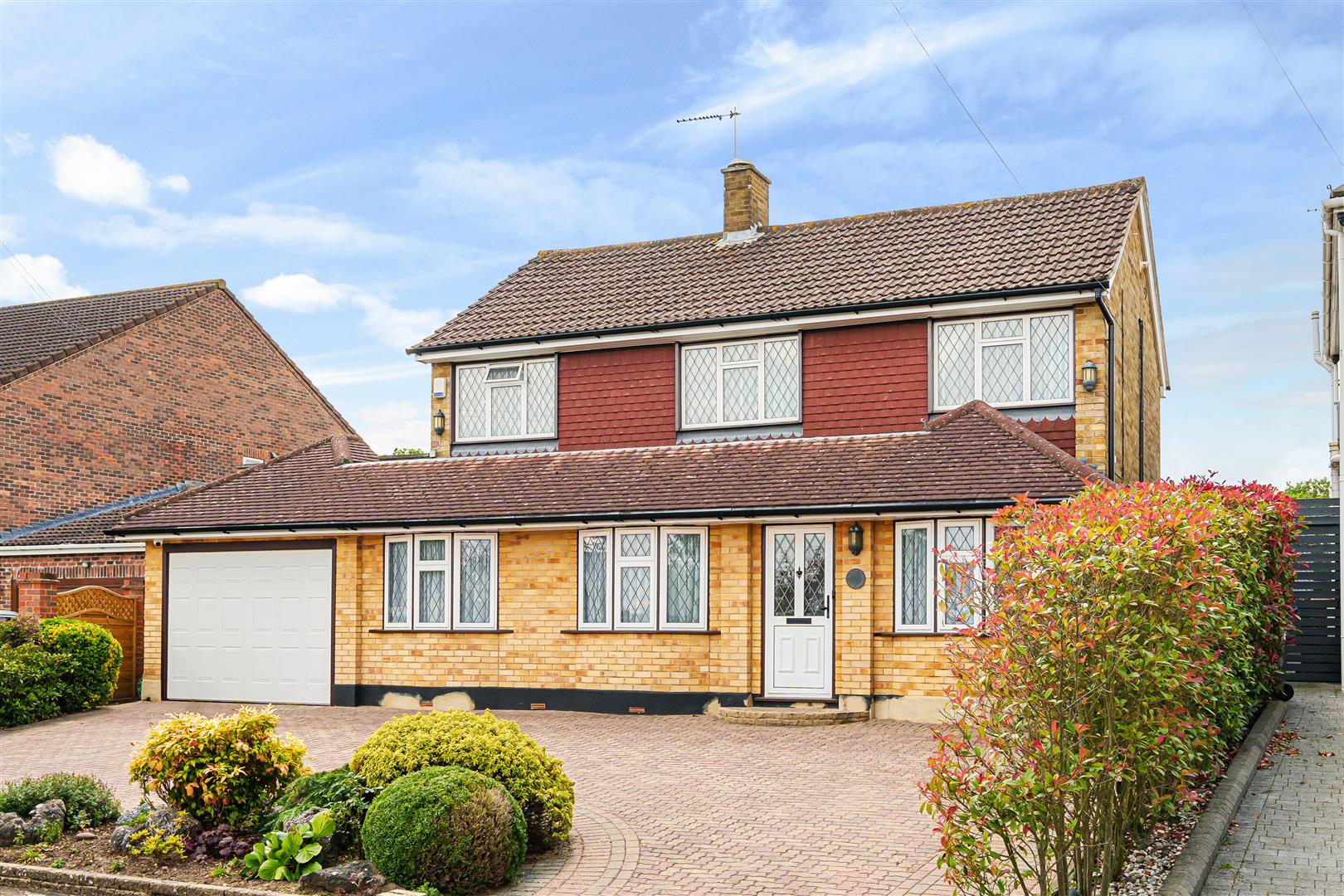Key Features
- Four Bedrooms
- Two Reception Rooms
- Kitchen & Utility Room
- Conservatory
- Ground Floor Cloakroom
- Master Bedroom with En-suite
- Family Bathroom
- Detached Garage
- Ample Front & Rear Parking
- Impressive Corner Plot
Description
Benjamin Stevens St Albans are delighted to offer for sale, this immaculately presented and luxuriously modernised 2129 sqft four bedroom detached chalet bungalow with a large detached garage. The spaciously designed accomadation boasts, two separate reception rooms, a quality conservatory, fully intergated quality kitchen and utility room, down stairs cloakroom two luxury bathrooms, securely gated off-street parking to the front and rear for at least eight cars, plus an over-sized detached garage. Impressively positioned on a generous corner plot and located on one of the villages most highly regarded and sought-after residential roads.
The property is approached by an impressive and private gated driveway and boasts off-street parking for at least six cars. To the rear of the corner plot, there is also a detached over-sized garage and further gated additional off-street parking for at least another two cars, which would also serve as an excellent location for anybody wanting to securely store a Motorhome, Caravan or Boat.
This beautifully modernised and thoughtfully remodelled property has been substantially extended by the current owners and offers an excellent opportunity for somebody that is looking family home of the highest quality.
The spaciously planned accommodation comprises of, a good size entrance hall with a cloakroom, a good size lounge and separate dining room, modern conservatory, fully integrated modern kitchen, plus a large separate utility room, ground floor master bedroom with a luxury en-suite bathroom. On the first floor there is an extremely spacious 2nd bedroom and two further good size bedrooms, with one of them being currently used as a superb home office.
Outside, the property benefits from a mature large sunny aspect rear garden and boasts a fantastic outside covered seating and entertainment area, with a brick built BBQ and a lovely pond, which also has great potential to be converted into hot tub.
Cloakroom:1.4m x 1.4m (4'7" x 4'7")
Lounge:5.26m x 3.63m (17'3" x 11'10")
Dining Room:3.82m x 2.69m (12'6" x 8'9")
Conservatory:3.80m x 2.91m (12'5" x 9'6")
Kitchen:4.63m 3.18m (15'2" 10'5")
Kitchen:
Utility Room:4.69m x 2.14m (15'4" x 7'0")
Utility Room:
Master Bedroom:4.29m x 3.29m (14'0" x 10'9")
En-Suite:3.25m x 2.14m (10'7" x 7'0")
Bedroom Two:5.76m x 4.06m (18'10" x 13'3")
Bedroom Two:
Bedroom Three:4.23m x 2.69m (13'10" x 8'9")
Bedroom Four:5.07m x 2.16m (16'7" x 7'1")
Luxury Family Bathroom
Luxury Family Bathroom:
Garage:5.64m x 4.70m (18'6" x 15'5")
Rear Garden:14.76 x 14.97m (48'5" x 49'1")
Outside Seating Area:
Patio Area:
Rear Aspect:
Gated Front:20.81m x 11.84m (68'3" x 38'10")
Corner Plot:
Rear Parking:9.76m x 7.38m (32'0" x 24'2")
Rear Garden:
Front Aspect:
Feature Photo:
What this property offers
- Garage
- Garden
- Hot Tub
- Parking and/or Driveway

















































Share this with
Email
Facebook
Messenger
Twitter
Pinterest
LinkedIn
Copy this link