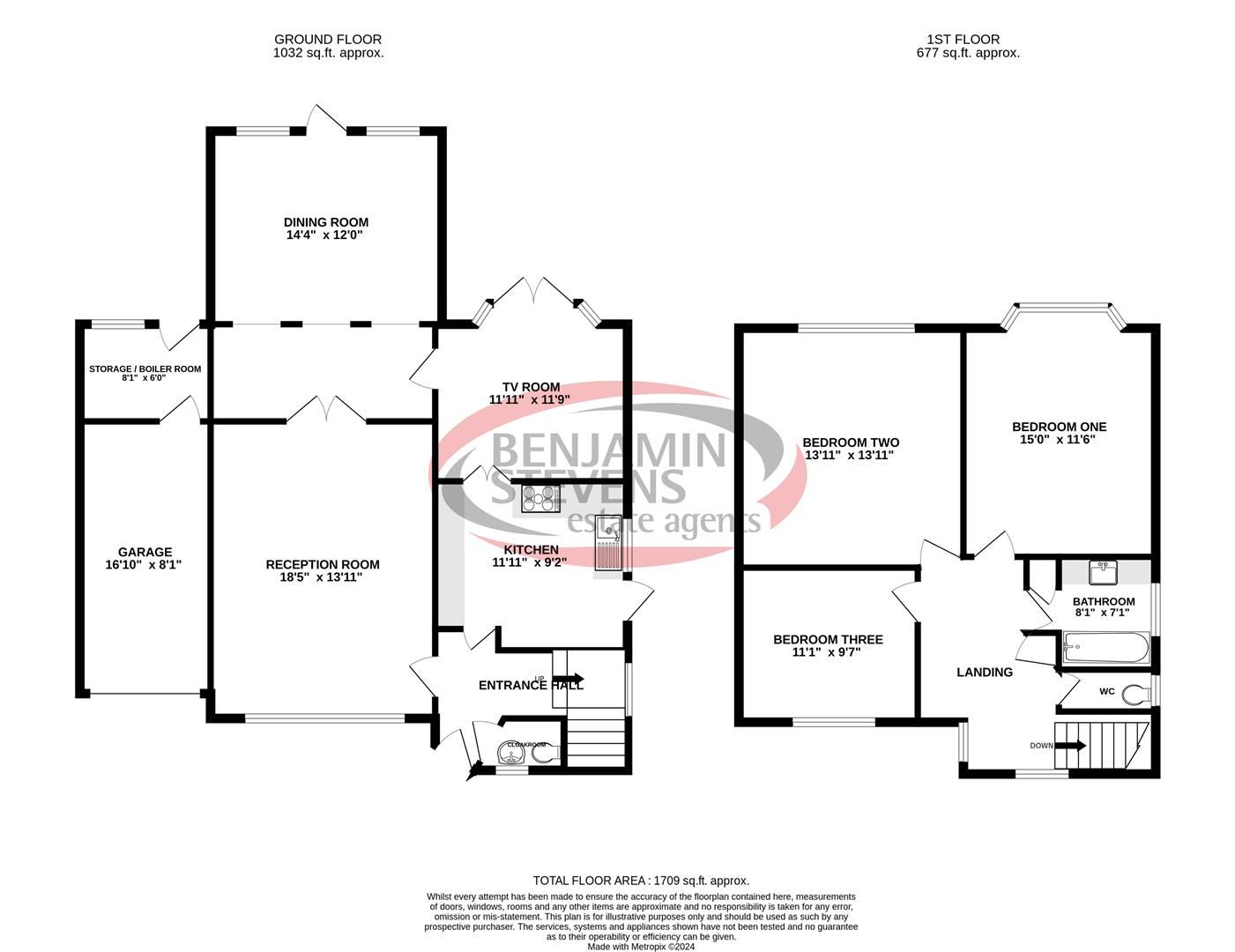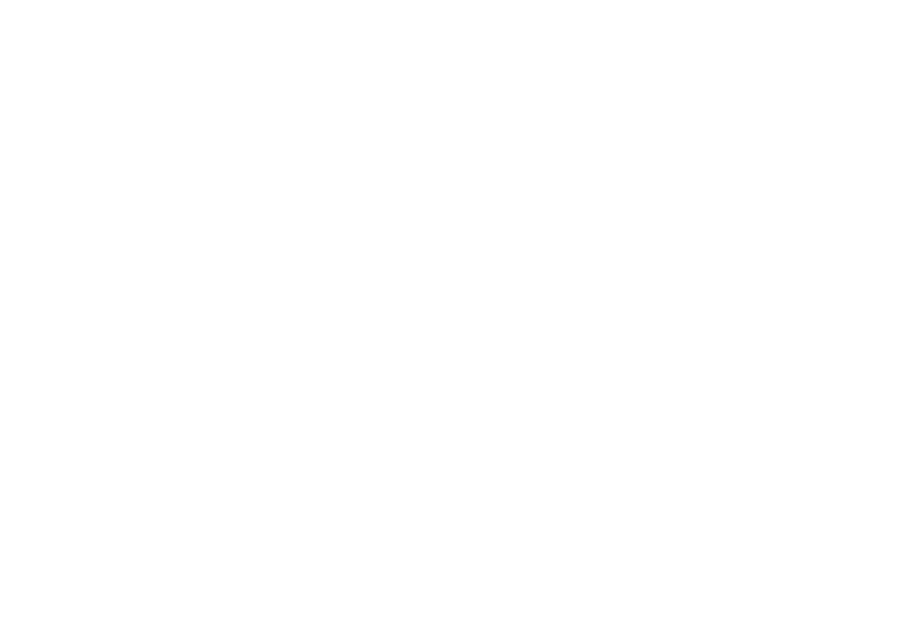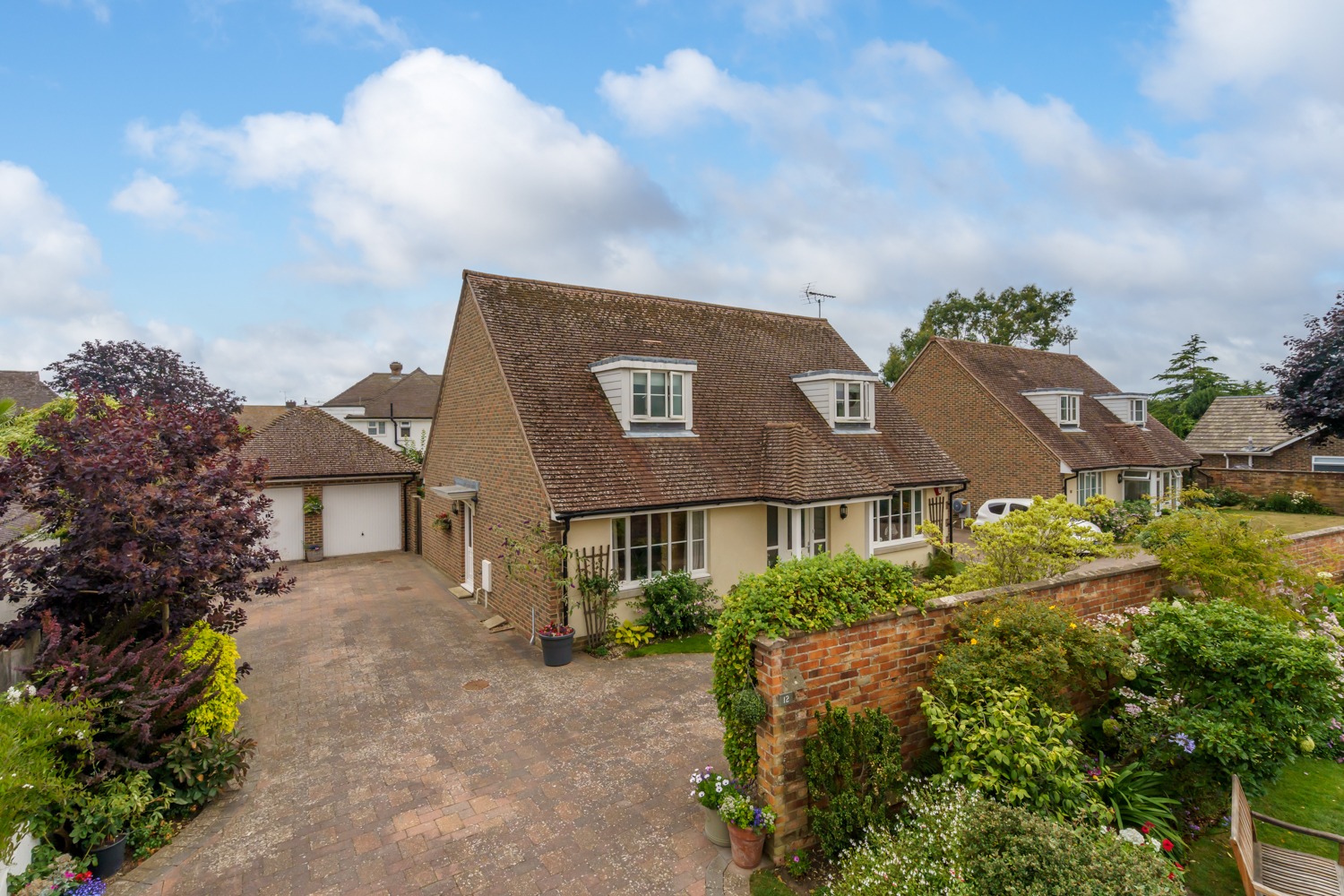Key Features
- Detached Family Home
- Sought after Cul-De-Sac location
- Three Double Bedroom
- Carriage Driveway
- Garage via Own Drive
- Three Reception Rooms
- *Chain Free*
- Large Garden
- Scope to extend S.T.P.P.
- Close to transport
Description
Accommodation comprises Three Double Bedrooms, Large reception room, Dining Room, TV Room, and kitchen/breakfast room.
Features include a carriage driveway, garage via own drive and guest cloakroom.
An early viewing is highly recommended via vendor's agents Benjamin Stevens - call now to view!
Entrance Hallway3.63m x 2.67m (11'11 x 8'9)Side aspect window, stairs to first floor, doors to:
Reception Room5.61m x 3.99m (18'5 x 13'1)Laid to carpet, frost aspect window, double doors to rear.
Guest CloakroomLow level WC, wash hand basin, frosted window.
Kitchen3.63m x 2.79m (11'11 x 9'2)Side aspect window, door to side, range of wall and base units, integrated five ring hob, integrated oven, stainless steel sink unit with mixer tap and drainer. Door to TV Room.
TV Room3.63m x 3.58m (11'11 x 11'9)Patio doors to garden
Dining Room4.37m x 3.66m (14'4 x 12')Door to garden, rear aspect windows.
First floor landingFront and side aspect windows. Loft access and doors to:
Bedroom One4.57m x 3.51m (15' x 11'6)Rear aspect bay window.
Bedroom Two3.99m x 3.99m (13'1 x 13'1)Rear aspect window. Lift to ground floor.
Bedroom Three3.63m x 2.92m (11'11 x 9'7)Front aspect window.
Bathroom2.46m x 2.16m (8'1 x 7'1)Rear aspect frosted window, panelled bath with mixer tap and shower attachment, vanity wash hand basin, airing cupboard.
Separate WCLow level WC, side aspect window.
Garage5.13m x 2.46m (16'10 x 8'1)Up and over garage door to front, rear door to storage/boiler room.
Storage / boiler room2.46m x 1.83m (8'1 x 6'0)Door leading to rear of garage, and door to garden.
What this property offers
- Garage
- Garden
- No Onward Chain
- Parking and/or Driveway






















Share this with
Email
Facebook
Messenger
Twitter
Pinterest
LinkedIn
Copy this link