Key Features
- Fantastic village location
- Four Bedroom detached house
- Dual aspect lounge/diner
- Large kitchen with dining area and separate utility room
- Master Bedroom with En Suite and balcony overlooking the garden
- South facing landscaped rear garden
- Landscaped front and rear gardens
- Double garage and ample parking
- Immaculately presented throughout
- Viewings Highly Reccommended
Virtual Tour
Description
Under Offer
Benjamin Stevens West Sussex are delighted to present to market this beautiful detached family home built in 2008 in the highly sought after Ferring village, walking distance to the village and the fantastic Ferring beach, a rare opportunity to acquire this hidden gem.
This substantial family home has been built to an excellent standard in the heart of the village and offers accommodation of approximately 1550 sq. ft. with superb family living arranged over two floors with modern kitchen and bathrooms.
The property has four double bedrooms all immaculately presented, two of which have balconies overlooking the garden and the master bedroom boasts an en-suite bathroom as well as built in wardrobes.
The Living Space
As you enter the front door the large spacious hallway welcomes you into the property with the hallway leading to the double doors that open onto the large contemporary kitchen/diner with built in appliances and which has a separate utility room and side access to the garage as well as rear access through double doors into the garden which also has side access to the double garage on the left, and dual aspect lounge/diner to the right which runs from front to rear and offers a large, bright, open space to relax and entertain with it's double doors opening to the beautifully maintained gardens, there is also a downstairs WC and bedroom at the foot of the stairs to the first floor landing.
On the first floor you have the bedrooms and family bathroom, starting with the door on the left leading into the master bedroom with en-suite and a balcony, you next have the family bathroom situated in the centre of the landing and a double bedroom with balcony to the right, on the right next to that you have another double bedroom with views of the Village and South Downs and another door gives you access to the large airing cupboard.
Outside you have a large, sunny, South facing rear garden perfect for entertaining on those long summer evenings and a perfectly manicured front garden, further benefits include a double garage and ample off road parking.
EARLY VIEWINGS HIGHLY RECOMMENDED
EPC. C
What this property offers
- Balcony
- Garage
- Garden
- Open Plan
- Parking and/or Driveway
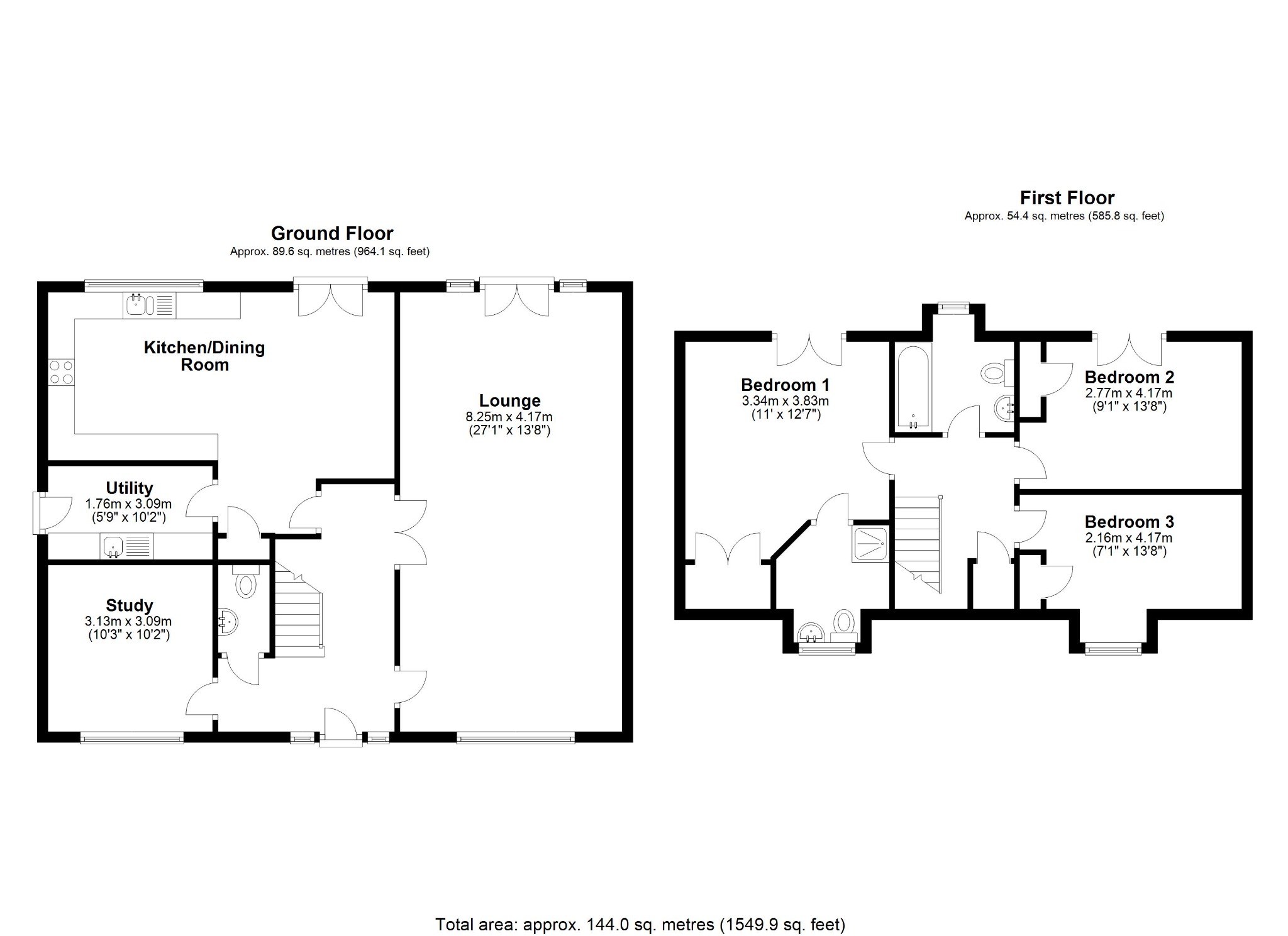
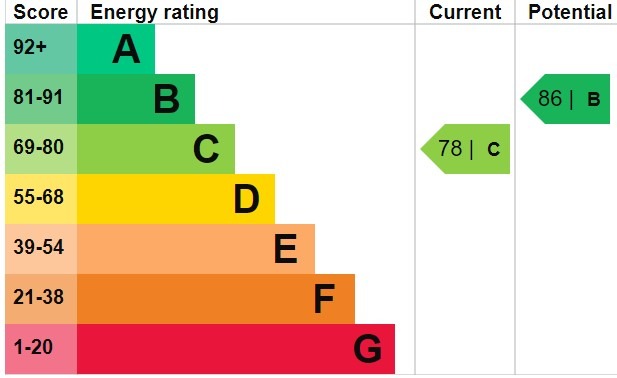


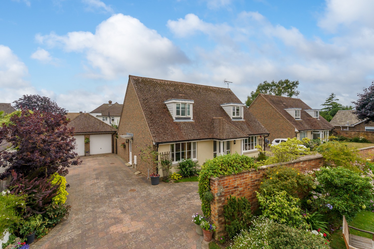
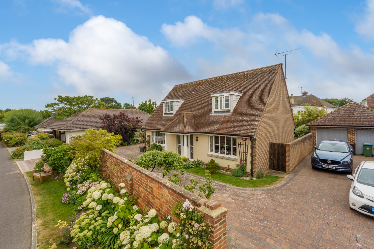
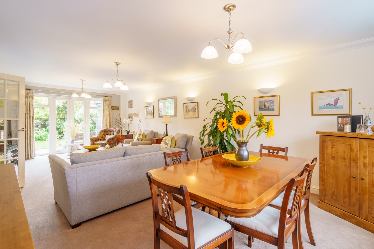
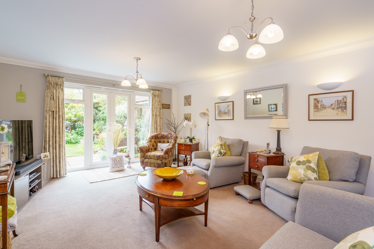
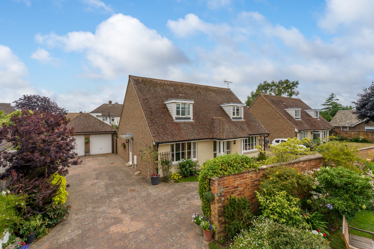
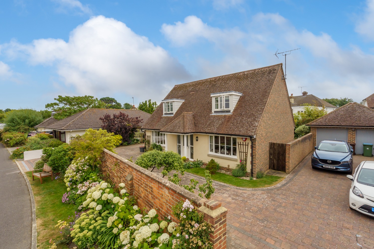
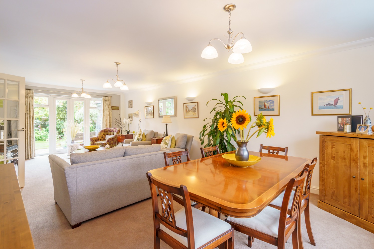
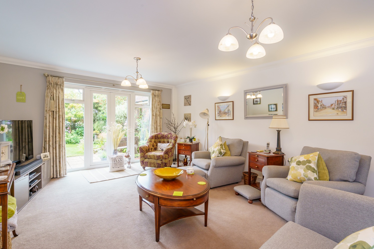
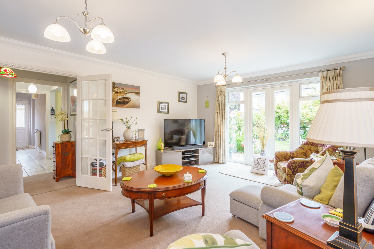
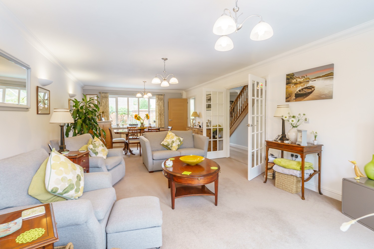
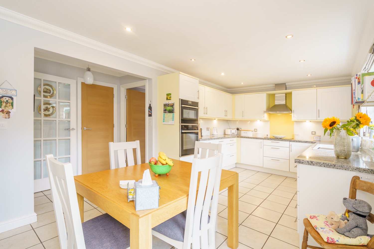
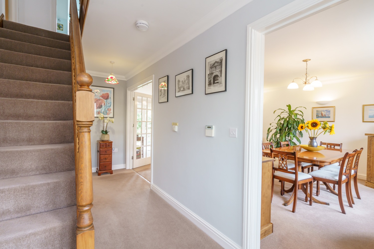
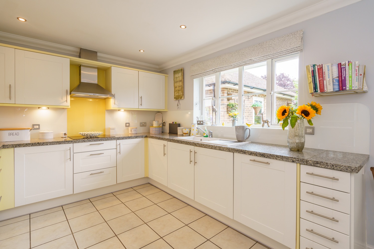
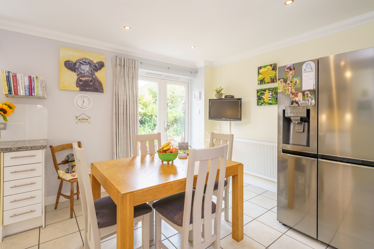
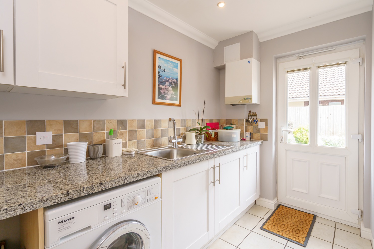
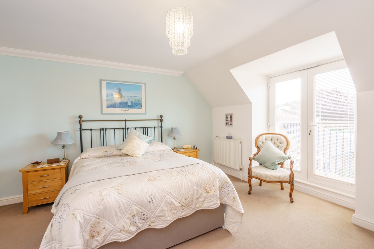
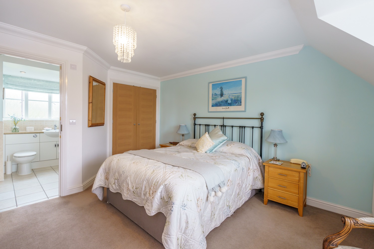
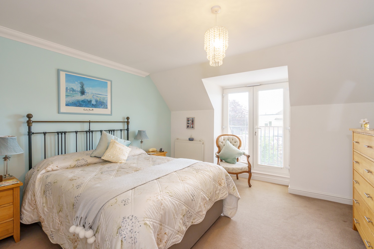
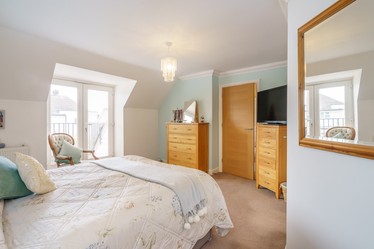
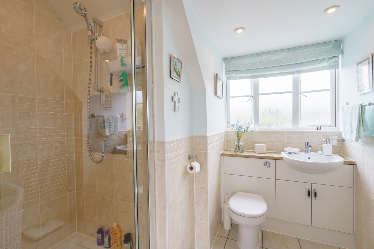
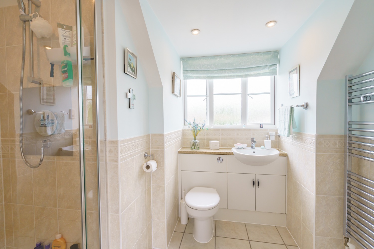
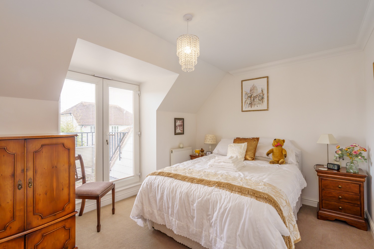
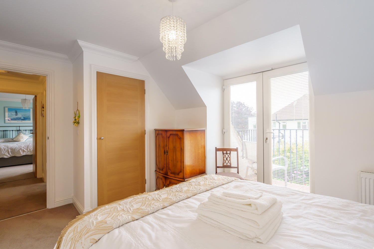
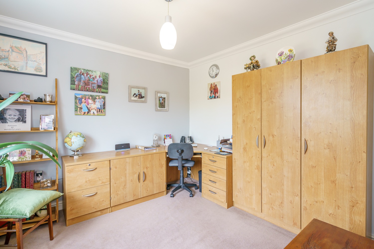
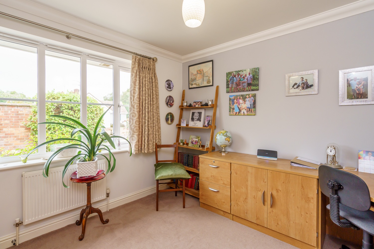
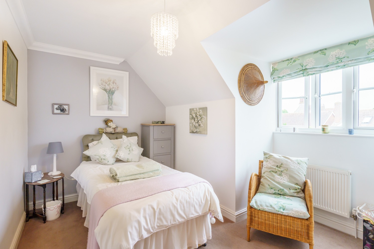
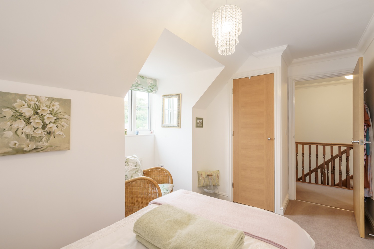
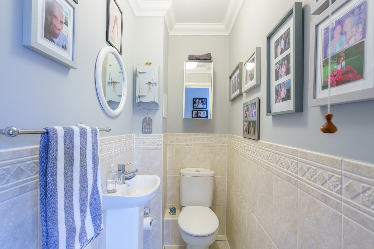
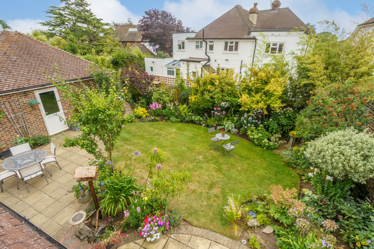
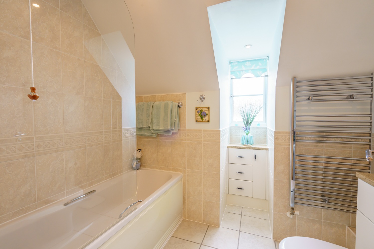
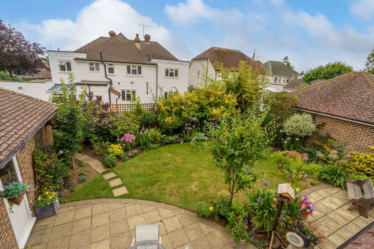
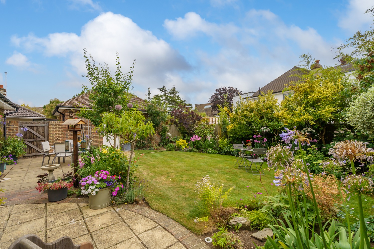
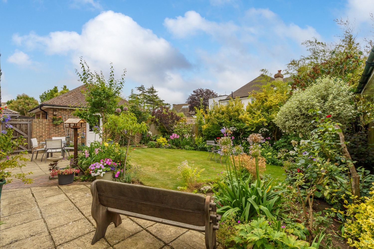
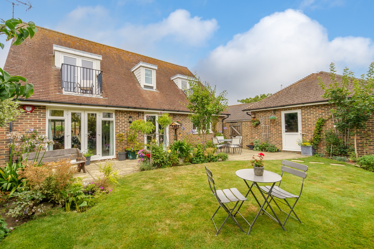
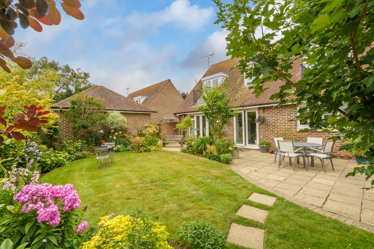
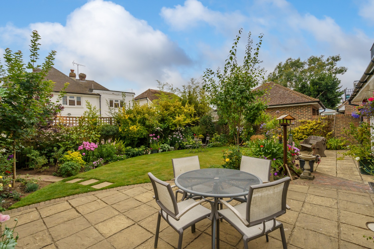
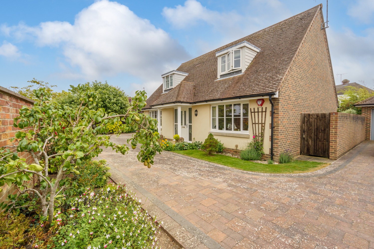




Share this with
Email
Facebook
Messenger
Twitter
Pinterest
LinkedIn
Copy this link