Key Features
- Gated development located just off of Stevenage Old Town High Street
- Beautifully extended end of terraced home
- Low maintenance courtyard garden
- Four/five bedrooms
- En-suite to master bedroom and bedroom two
- Large, fully fitted office
- Immaculately presented throughout
- Walking distance to Stevenage Mainline Railway Station
- Open plan kitchen with fully integrated appliances
- Rare opportunity to purchase a unique home
Video
Description
This four/five bedroom property is set back from Stevenage High Street and is part of a small gated community. Having recently had a three storey side extension this is the largest property on the development itself. To the front, this large family home offers garage space for two cars along with single parking space. Internally the accommodation is set over three floors and has been carefully planned and beautifully completed to an incredibly high standard. Downstairs comprises of entrance hall/snug, with Optimyst fire, Karndean flooring, ample storage space, downstairs WC and large open kitchen space. Fitted appliances include Quooker tap, Neff dishwasher, Miele coffee machine and steam oven. Two AEG ovens, microwave and both under counter and tall standing fridge and freezer. Quartz worktops and quartz tiles to floor with underfloor heating. Bifolding doors leading out into secluded courtyard garden. To the second floor, the property boasts split staircase, spacious office with office furniture fitted, first floor lounge with Juliet balcony, cinema/entertainment room and family bathroom. The top floor of the property offers master bedroom with en-suite shower room and ample built in wardrobes, bedroom two with en-suite and built in wardrobes, bedrooms three and four both benefit from vaulted ceilings and a further shower room. With fitted shutters throughout, Aqualisa shower fittings and huge amounts of storage space this property is a must view!
Council Tax Band E
What this property offers
- Balcony
- Garage
- Garden
- Open Plan
- Parking and/or Driveway
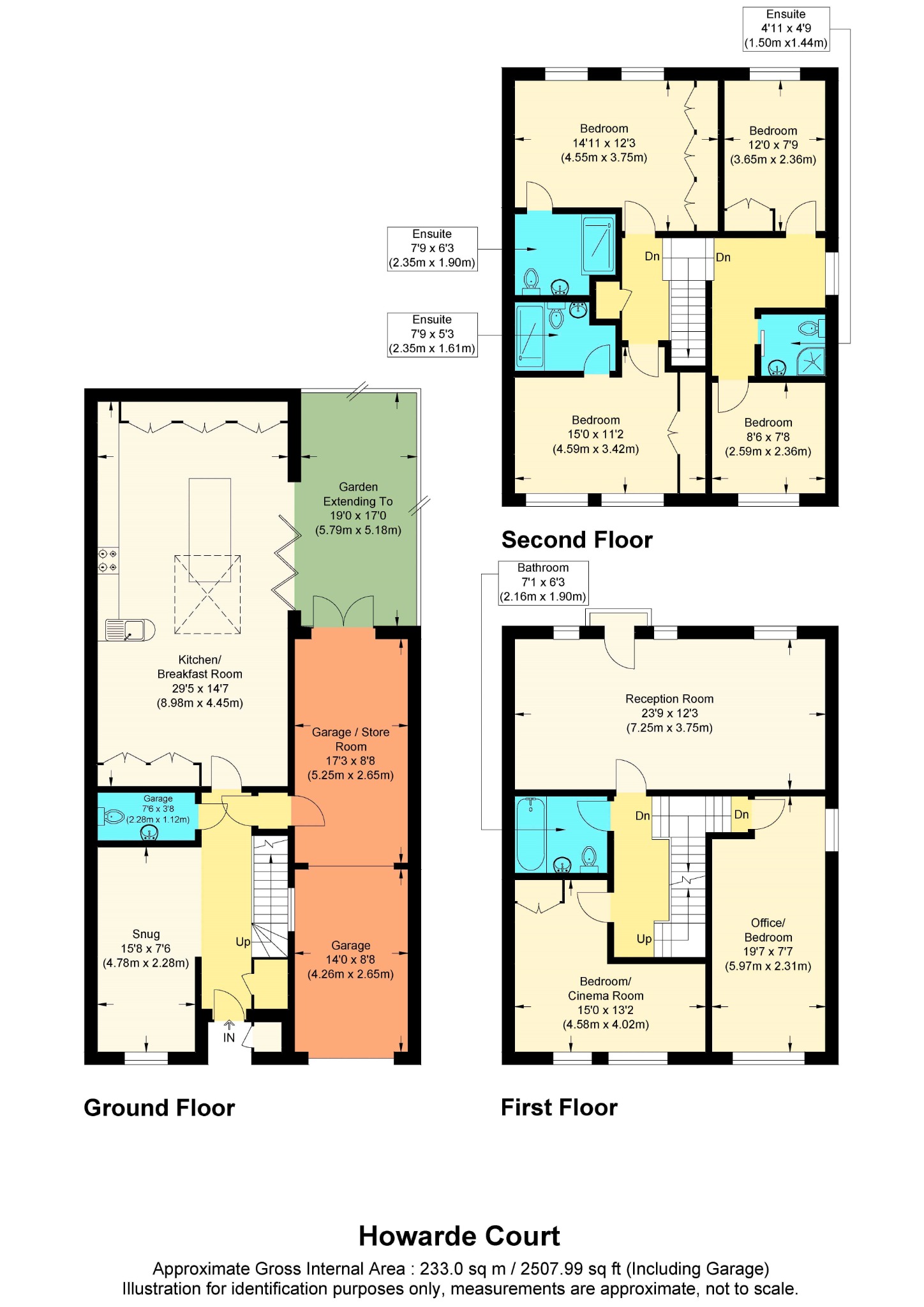
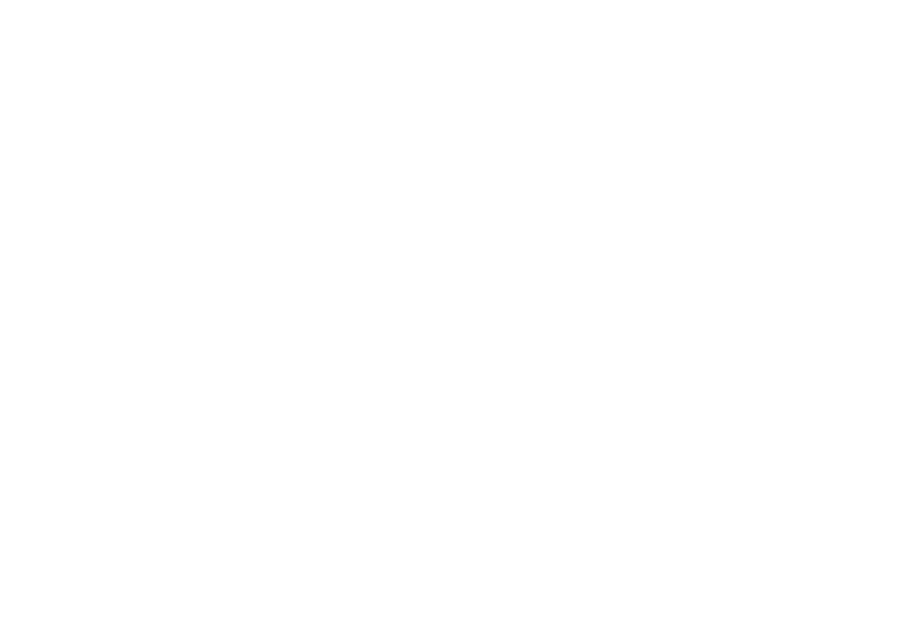
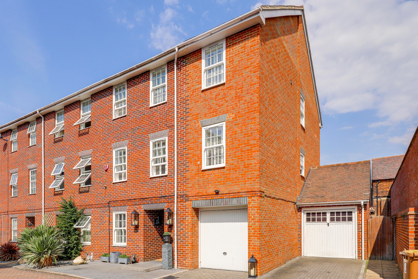
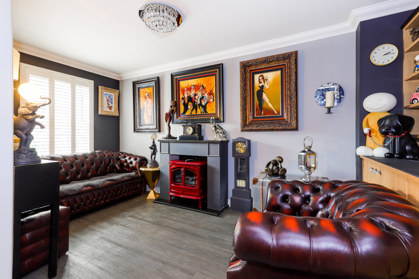
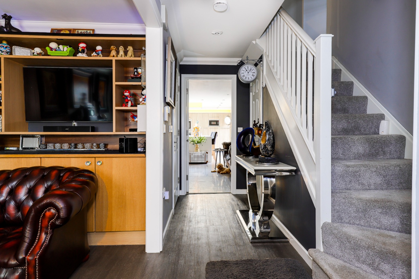
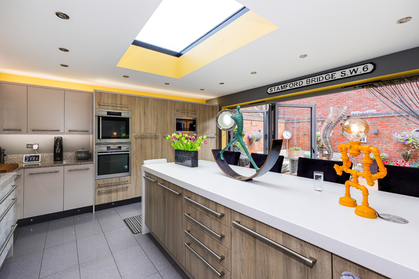
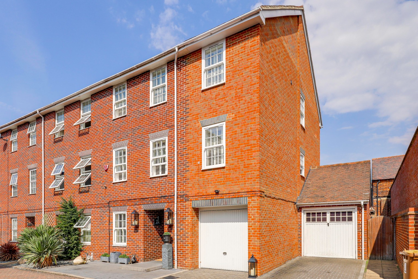
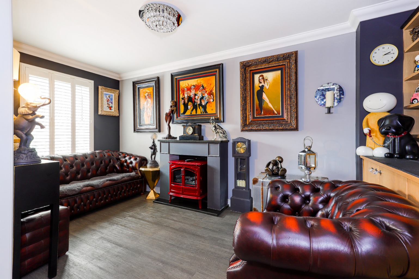
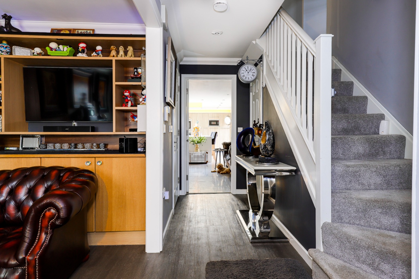
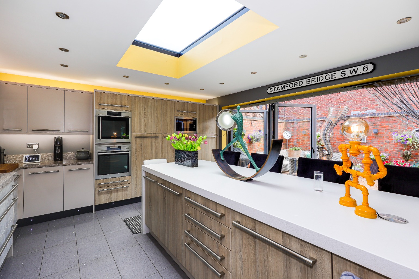
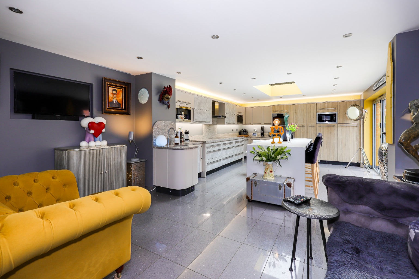
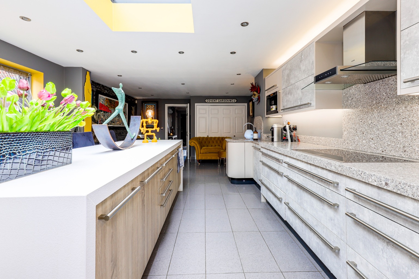
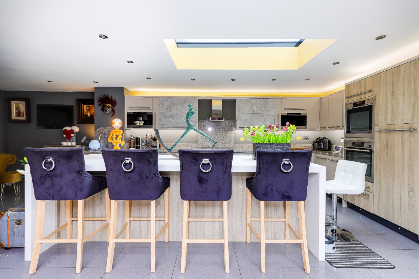
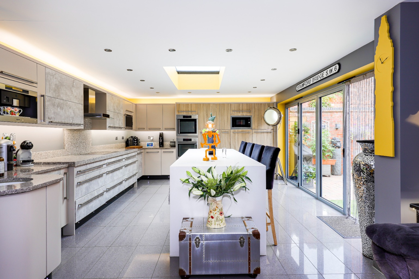
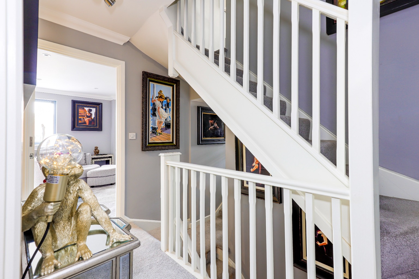
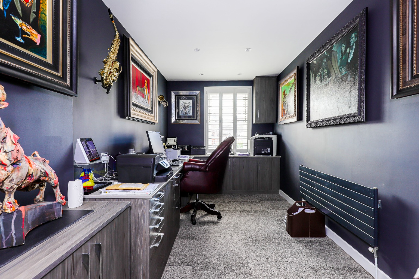
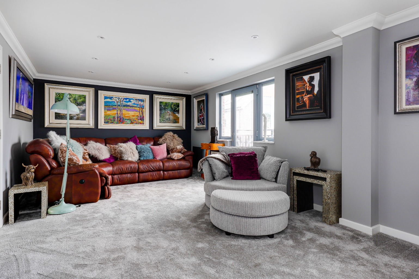
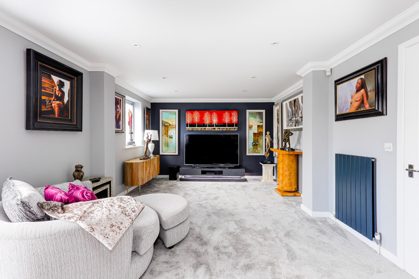
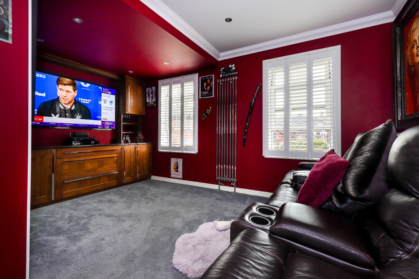
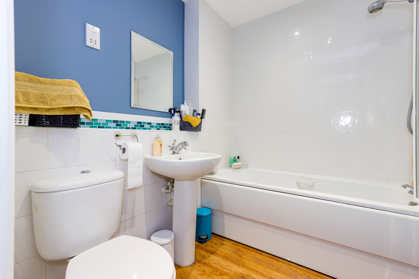
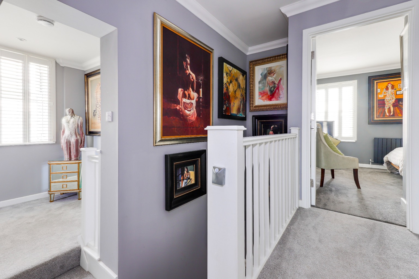
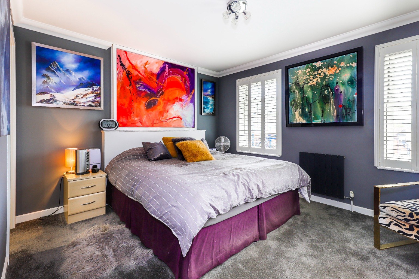
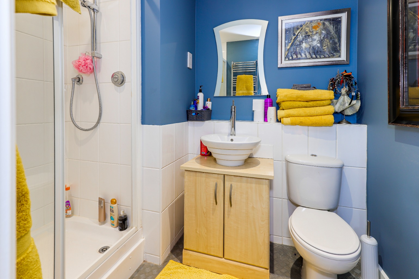
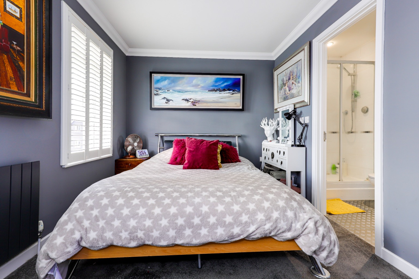
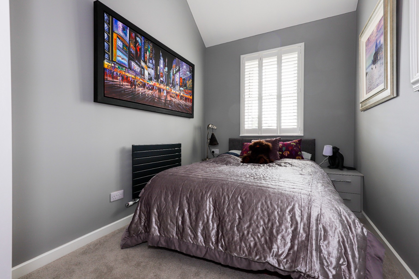
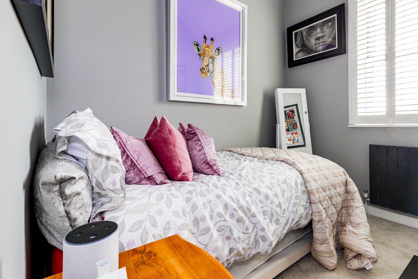
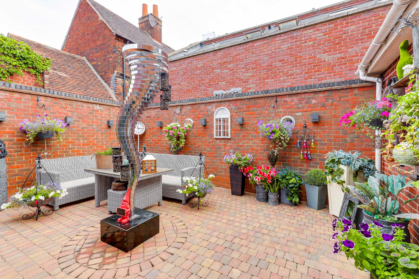
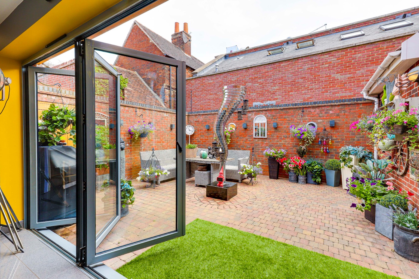
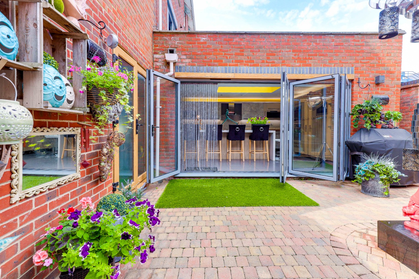
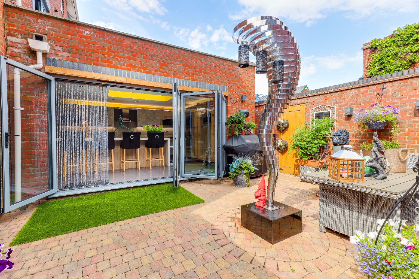
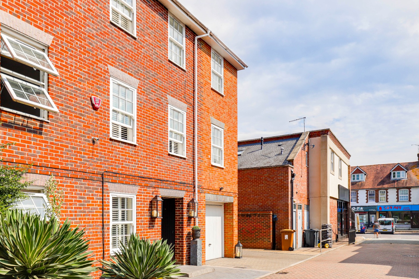
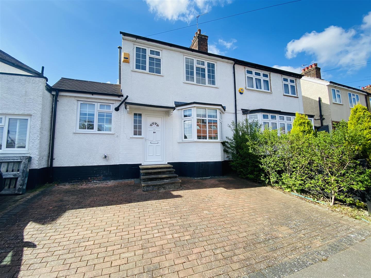

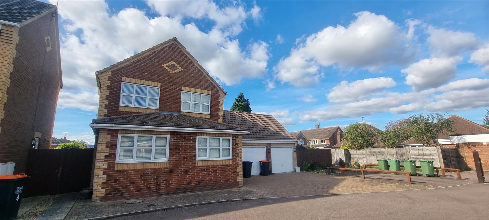
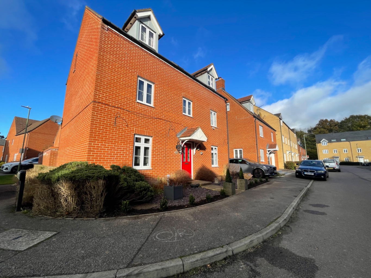
Share this with
Email
Facebook
Messenger
Twitter
Pinterest
LinkedIn
Copy this link