Key Features
- Extended Semi-Detached House
- Five Bedrooms
- Kitchen/Breakfast Room
- Spacious Lounge/Dining room
- Sitting Room
- Study
- Downstairs Shower Room
- Family Bathroom
- Ample Off-Street Parking
- Good Size Rear Garden
Video
Description
Outside:Driveway with off street parking for three cars.
Entrance Hall:UPVC double glazed front door and window to front, wood effect flooring, radiator, coved ceiling, staircase to first floor and doors into-
Lounge/dining room:7.57m x 3.25m (24'10" x 10'7")UPVC double glazed window to front and patio doors to rear, wood effect flooring, radiator, coved ceiling, door into the Study-
Kitchen/breakfast Room:5.30m x 2.75m (17'4" x 9'0")Comprehensive range of mid Oak wall & base cupboards with drawers and recently replace quality work-tops, 1 & 1/2 bowl sink unit with mixer-taps, electric hob with extractor hood above, built-in oven, space & plumbing for a washing machine & dishwasher, space for fridge/freezer and a good size breakfast table, modern gas boiler for the central heating and domestic hot water, uPVC double glazed window to rear.
Sitting Room:4.74m x 2.70m (15'6" x 8'10")UPVC double glazed window to front, radiator, coved ceiling, storage cupboard, door into-
Shower Room:White suite comprising a shower cubicle, hand wash basin and low level w/c.
Study:3.74m x 2.20m (12'3" x 7'2")Door from the hallway, uPVC double glazed window to rear, wood effect flooring, radiator, door into-
First floor Landing:Access to loft, doors into-
Bedroom One:4.85m x 2.78m (15'10" x 9'1")UPVC double glazed window to front, radiator, access to loft, coved ceiling.
Bedroom Two:4.26m x 2.90m (13'11" x 9'6")UPVC double glazed window to front, fitted wardrobe, radiator.
Bedroom Three:3.25m x 3.12m (10'7" x 10'2")UPVC double glazed window to rear, fitted wardrobes, radiator, coved ceiling.
Bedroom Four:2.77m x 2.70m (9'1" x 8'10")UPVC double glazed window to rear, radiator.
Bedroom Five:3.26m x 2.17m (10'8" x 7'1")UPVC double glazed window to front, radiator, built-in airing cupboard over the stairs bulkhead.
Family bathroom:White suite comprising a panelled bath with electric shower, mixer-taps/shower attachment and folding shower screen above, hand wash basin inset vanity unit, low level w/c, tiled walls, uPVC double glazed window to rear.
Rear Garden:Mainly laid to lawn with a good size flag stone patio.
Rear Garden:
InfomationSt Albans District Council
Council Tax Band E £2437
Energy Performance Rating C.
Tenure - Freehold
What this property offers
- Garden
- Open Plan
- Parking and/or Driveway

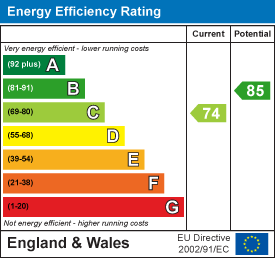




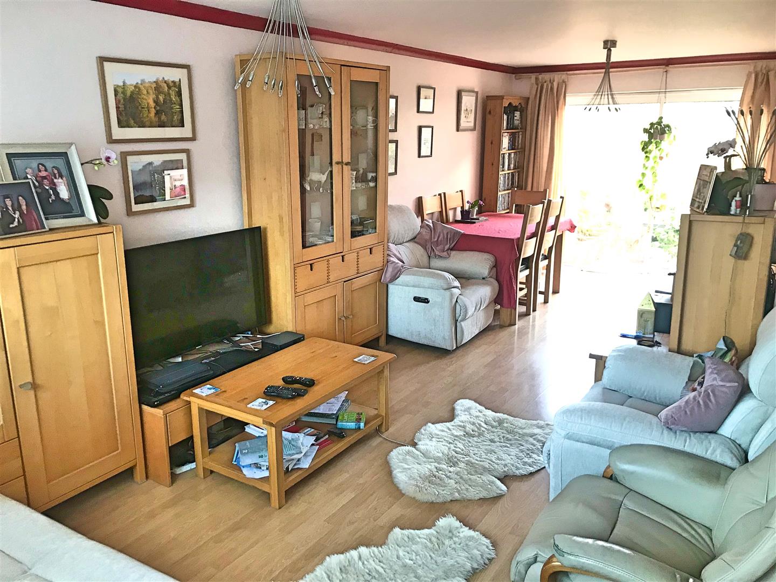
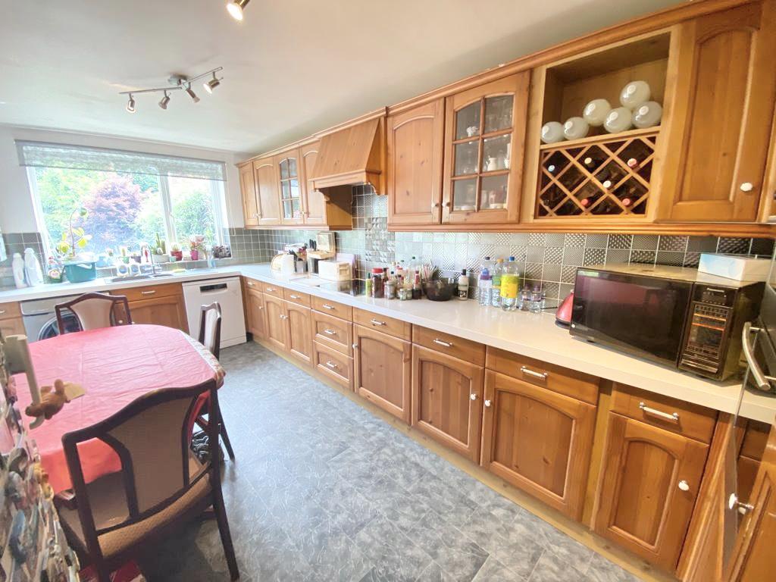

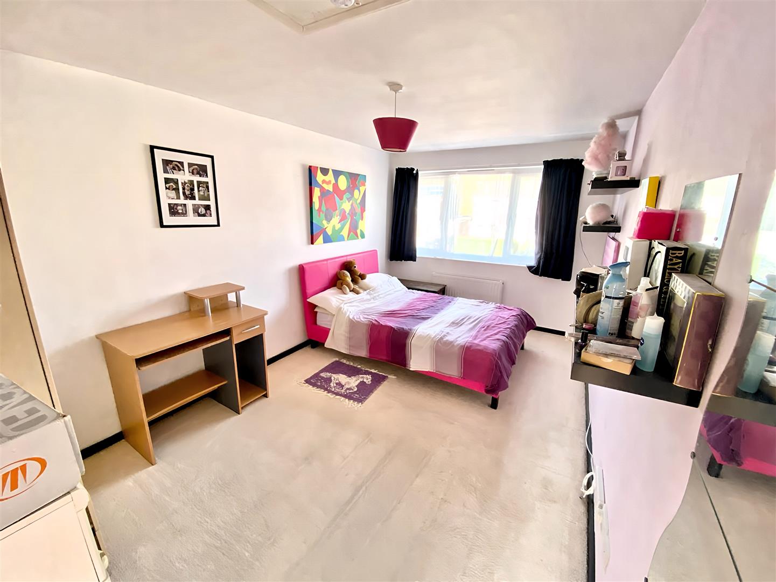
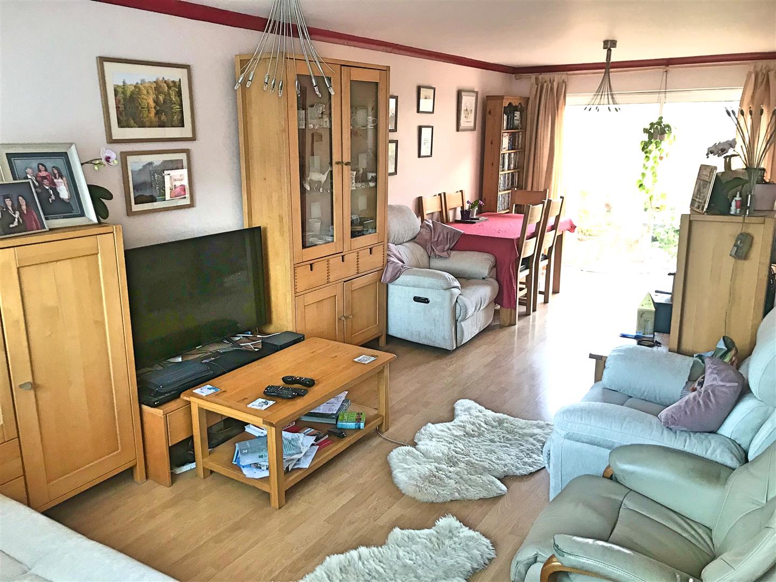
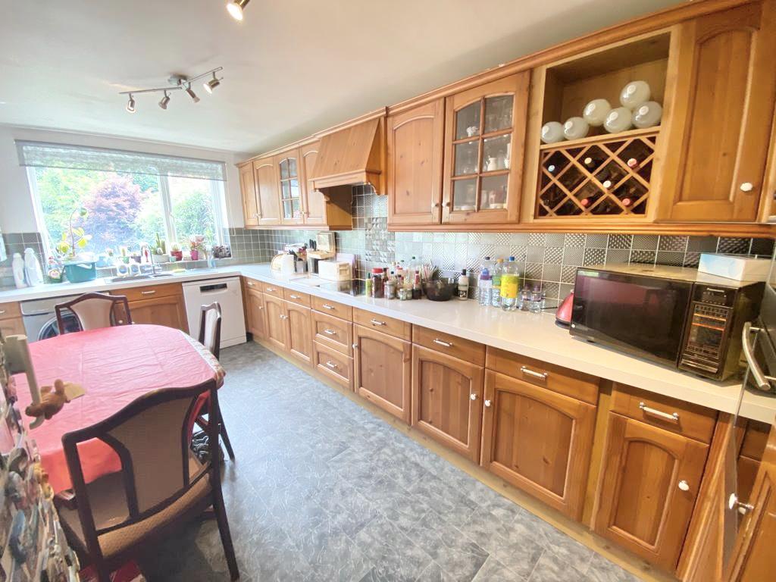


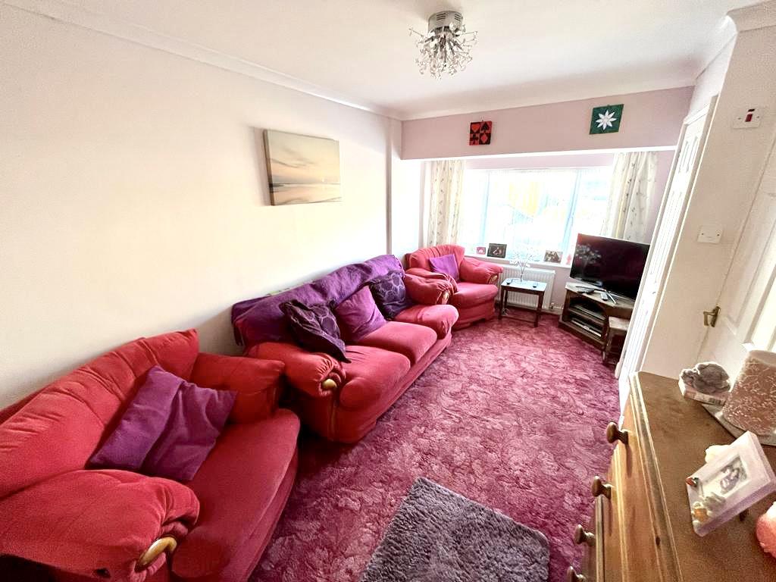
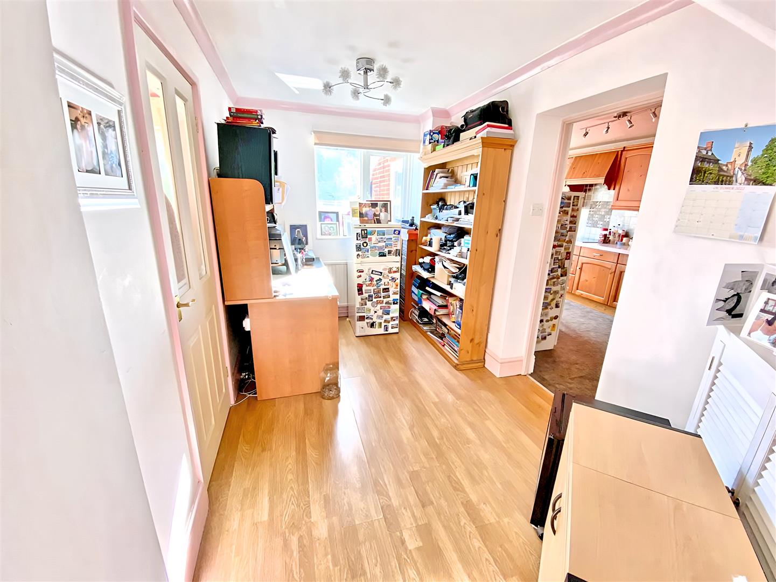


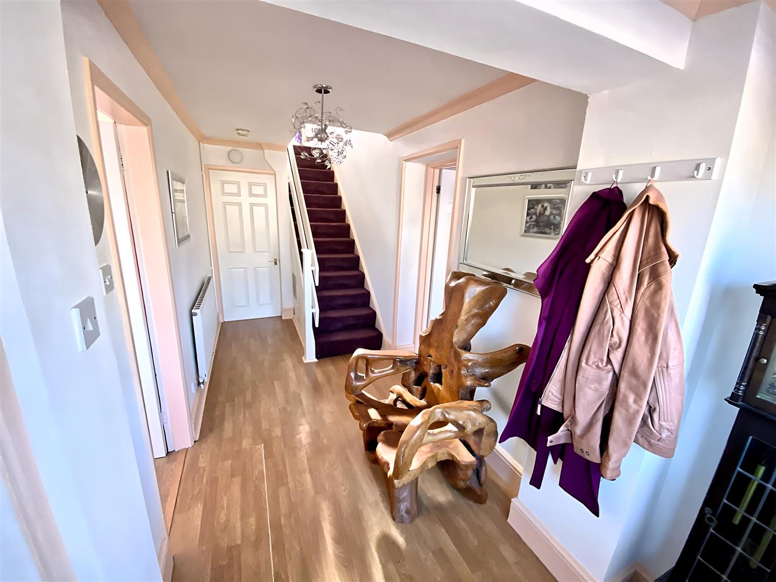







Share this with
Email
Facebook
Messenger
Twitter
Pinterest
LinkedIn
Copy this link