Key Features
- Beautifully presented throughout
- Garage with driveway parking infront for multiple cars
- Semi detached family home
- Set over three floors
- En-suite to master
- Close to local shops and amenities
- Popular modern development
- Walking distance to Biggleswade High Street & mainline railway station
- GUIDE PRICE £425,000 - £435,000
- Stunning kitchen with integrated appliances
Description
Sold STC
The property itself benefits from modern fully fitted kitchen/dining space with integrated appliances, downstairs WC, lounge with French doors opening onto private rear garden. There is ample storage throughout the property. The first floor comprises of three bedrooms the largest with bespoke built in wardrobes, family bathroom, airing cupboard. On the top floor the master suite offers large bedroom space, en-suite and further storage. Externally this home benefits from rear garden, garage to the side with parking for multiple cars. The garage itself has huge amounts of eaves storage, power and lighting. Please call 07800873141 or 01438 576302 to organise your viewing.
What this property offers
- Garage
- Garden
- Parking and/or Driveway
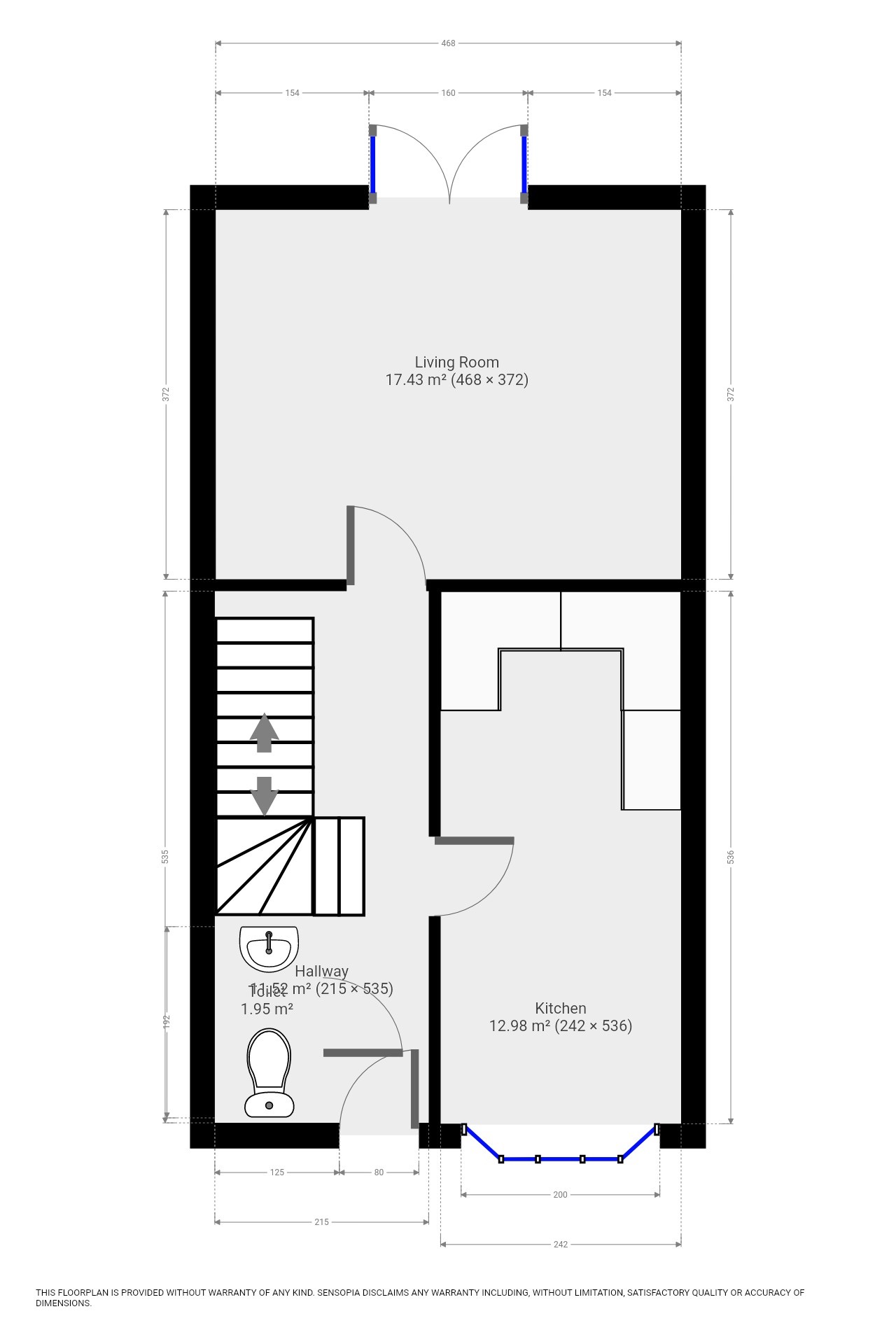
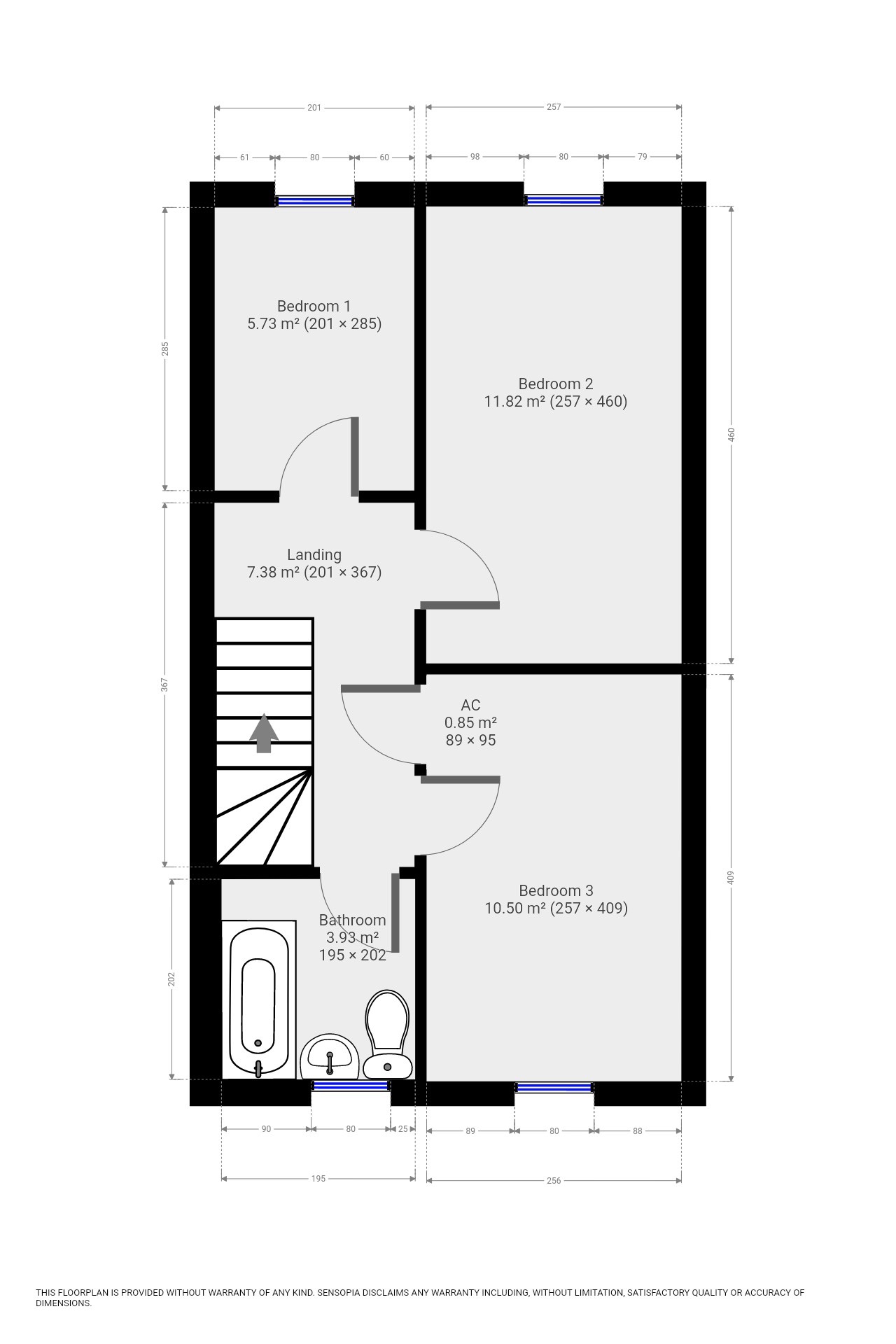
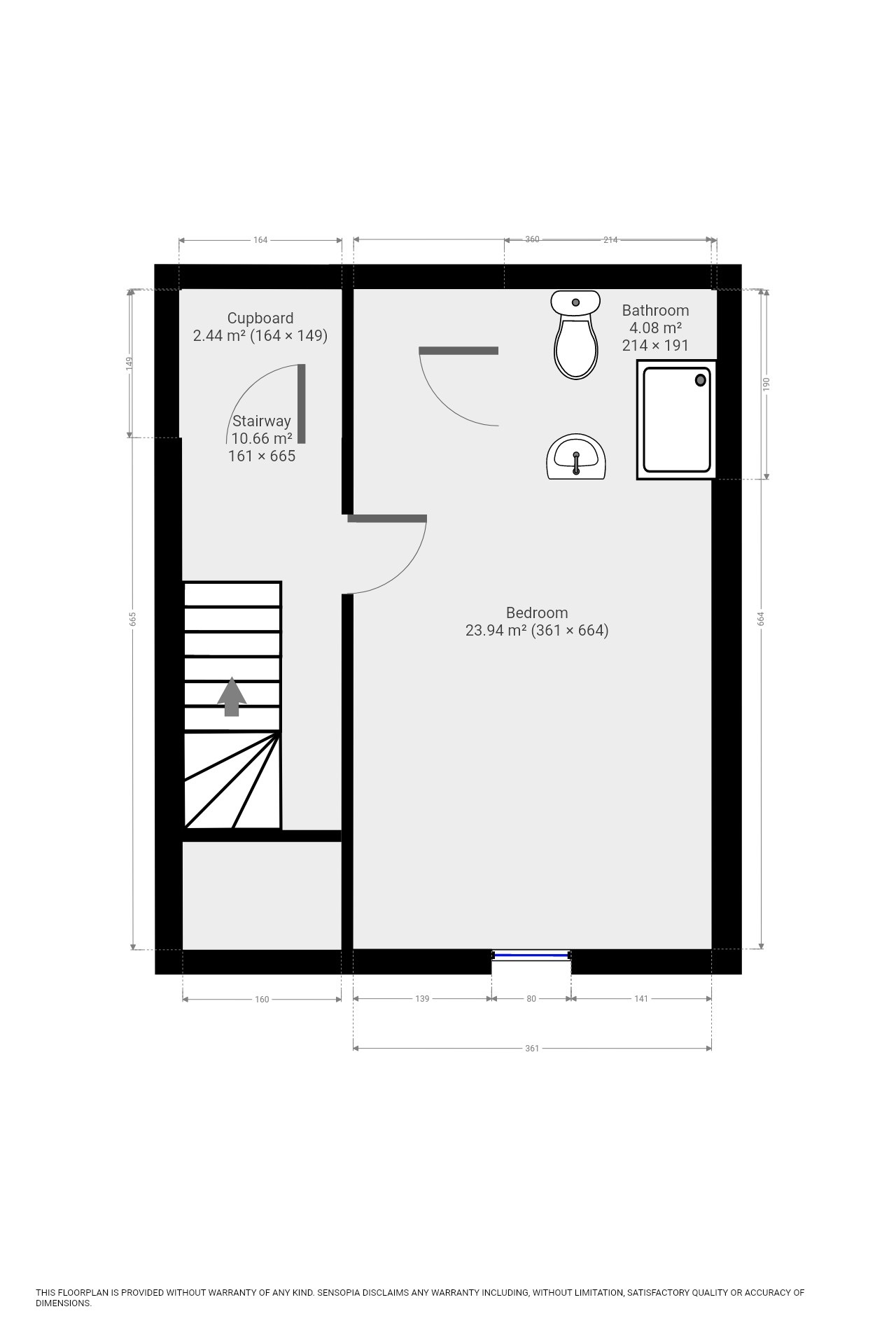

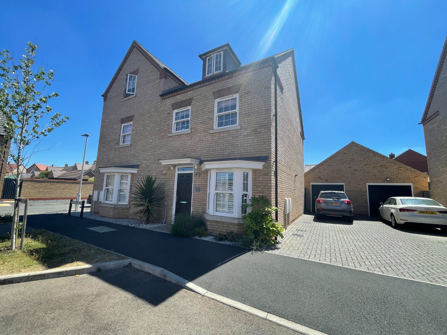
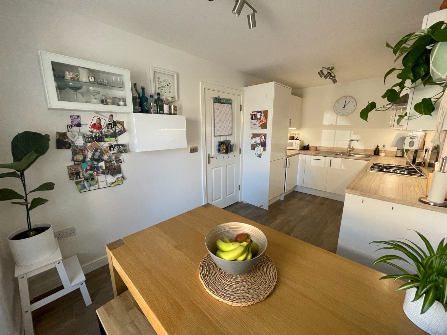
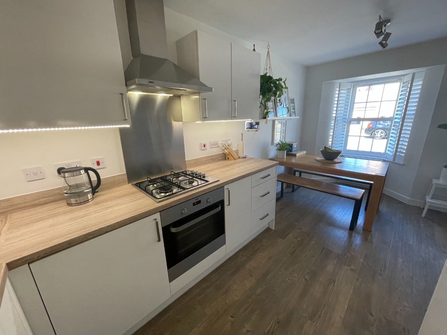
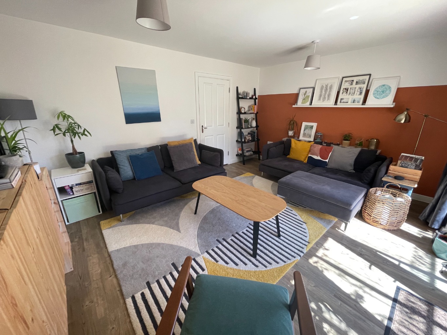
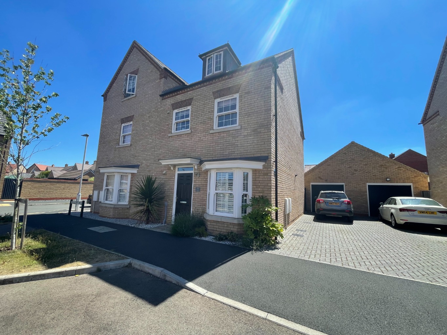
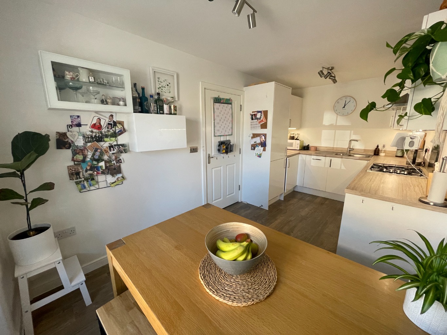
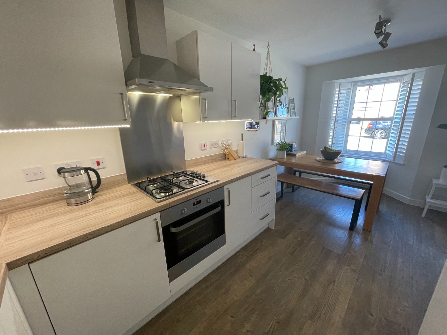
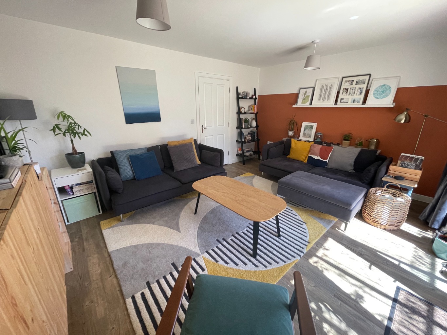
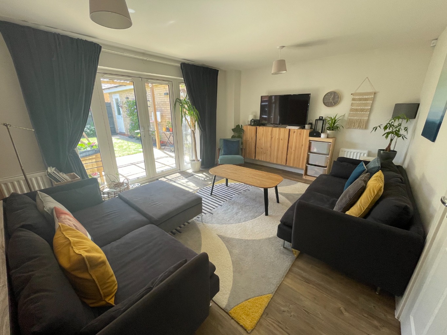
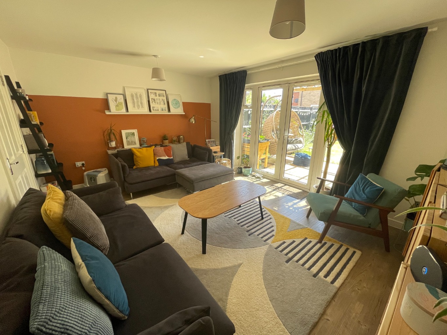
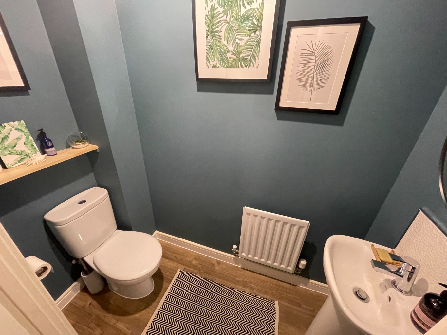
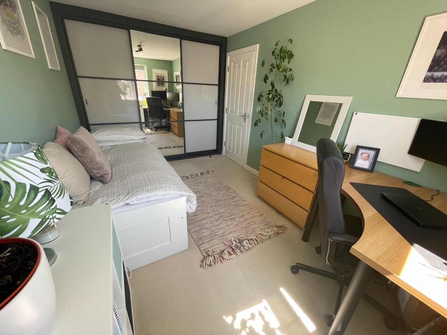
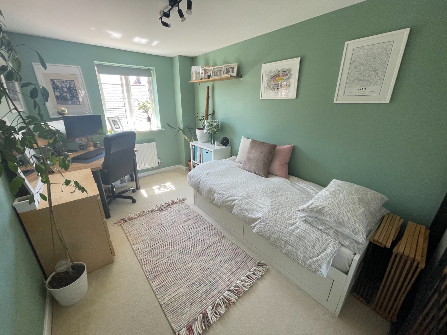
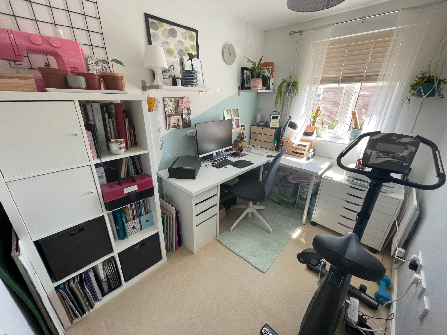
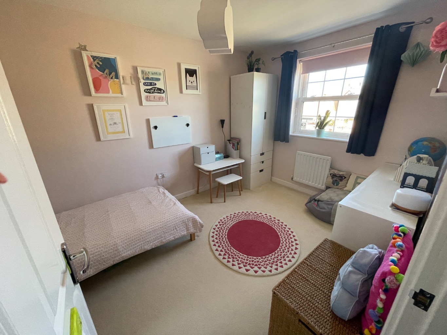
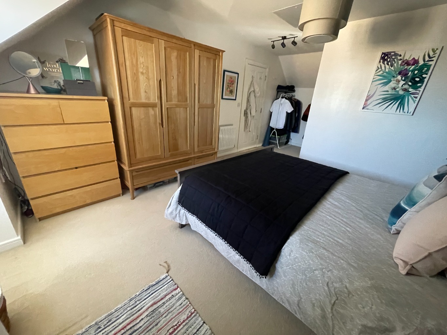
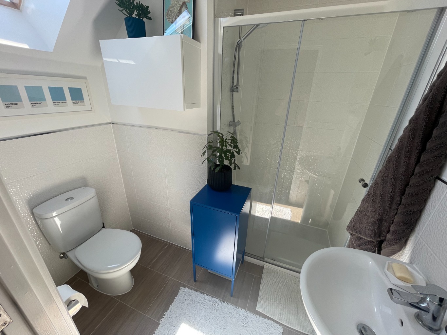
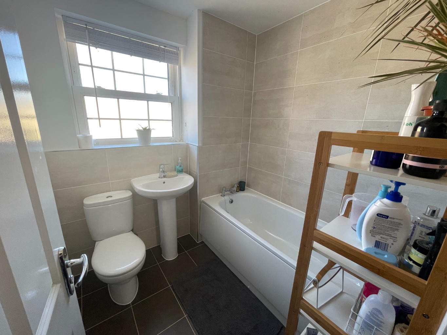
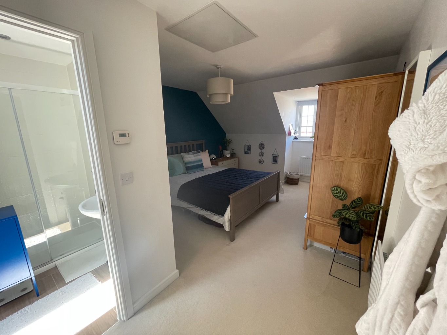
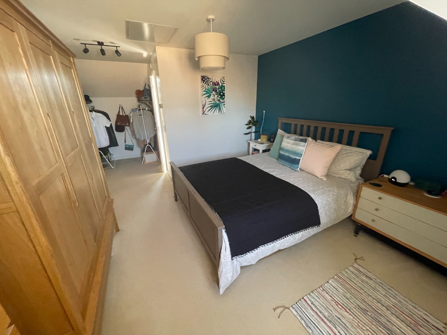
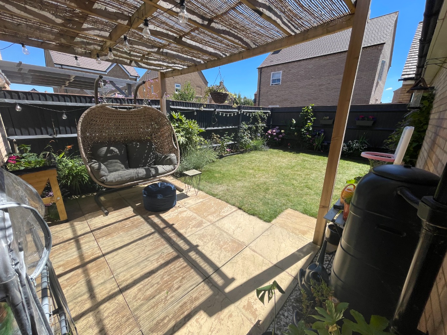
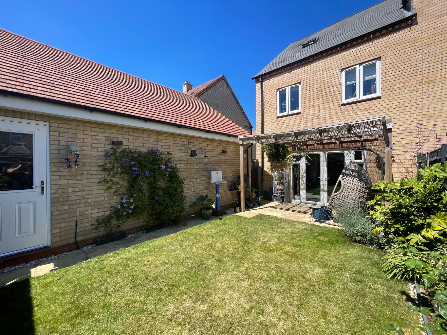
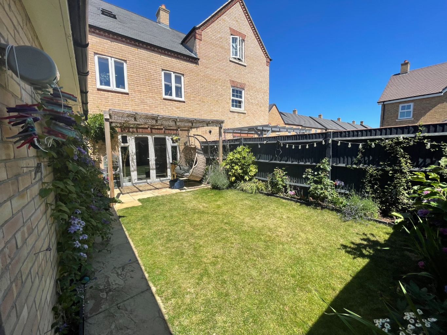



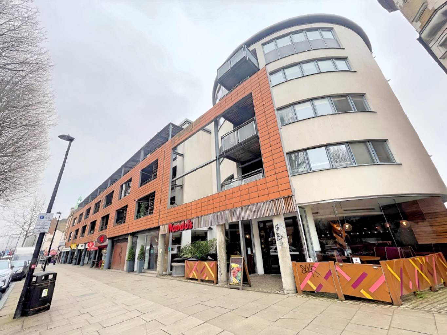
Share this with
Email
Facebook
Messenger
Twitter
Pinterest
LinkedIn
Copy this link