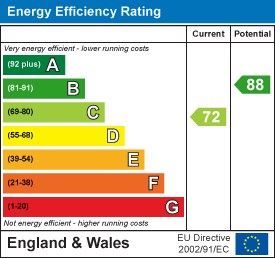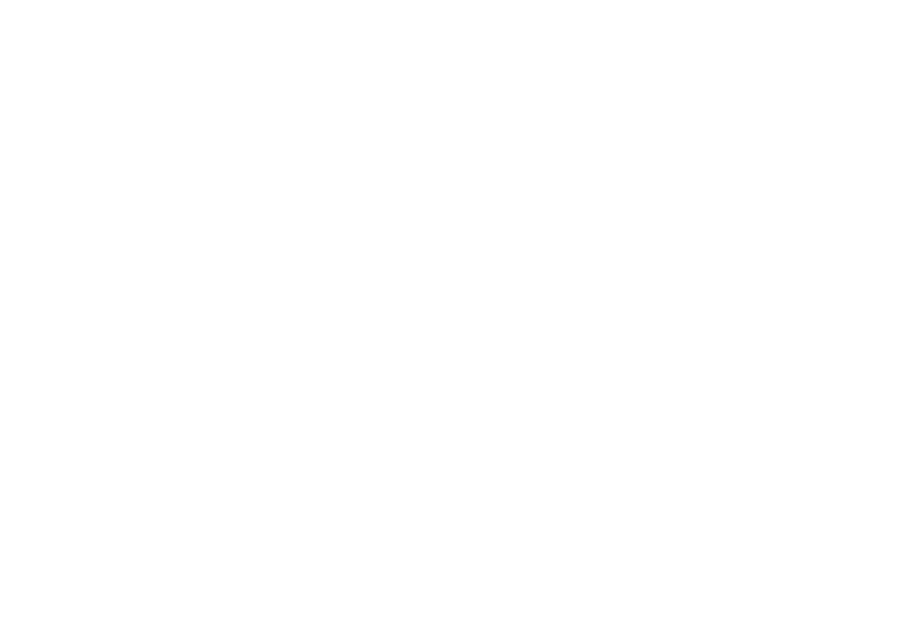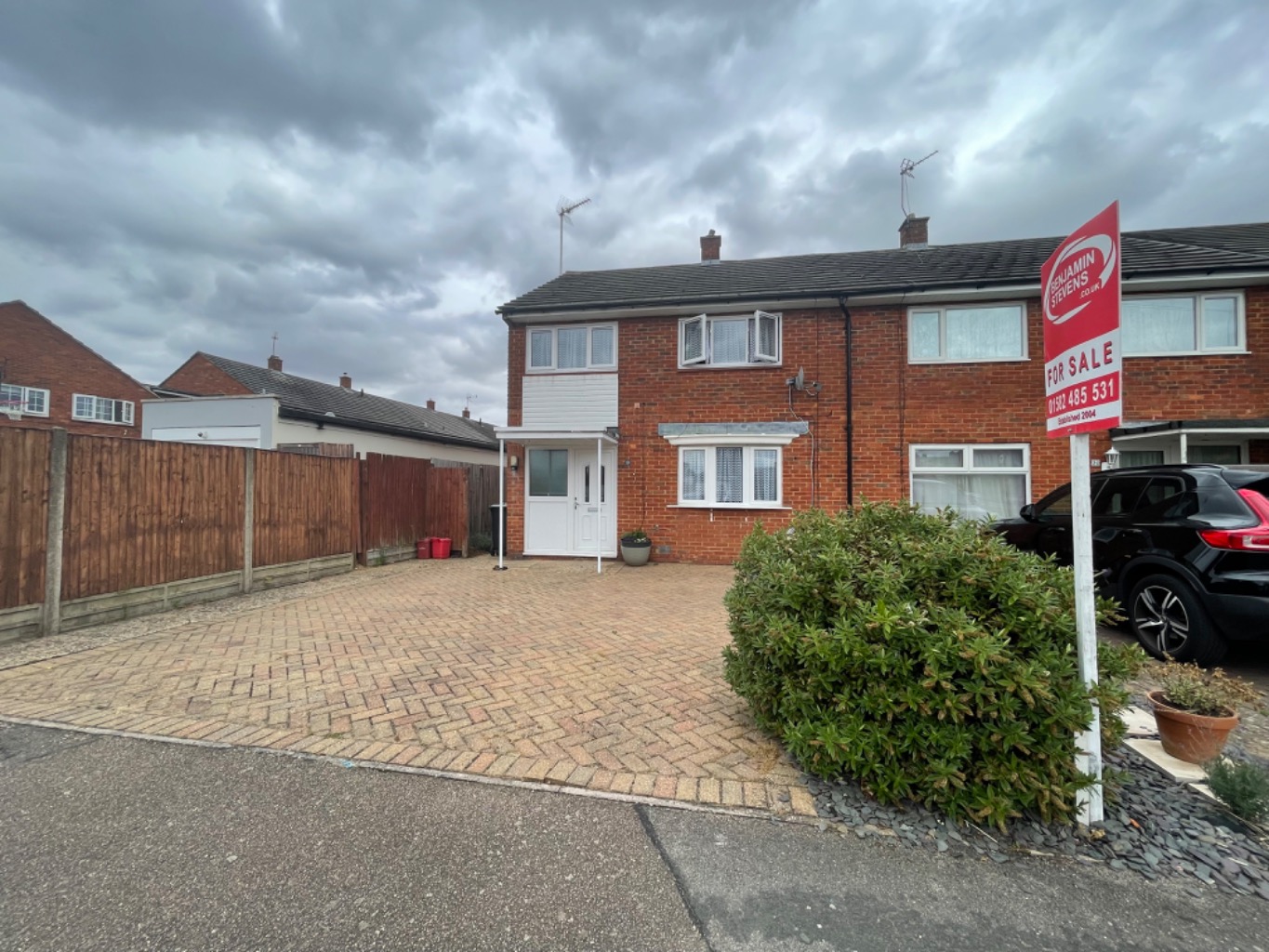Key Features
- Character Cottage
- Two Double Bedrooms
- Lounge & Dining Room
- Modern Fully Fitted Kitchen
- Bathroom & W/C
- South East Facing Rear Garden
- Brand New Central Heating
- Potential To Extend (STPP)
- Easy Access to the M25 & M1
- New Central Heating System
Video
Description
Lounge:4.29m x 2.97m (14'0" x 9'8")UPVC double glazed bow window to front, plus front door with fitted video linked door bell, coved ceiling, feature electric fireplace, door into-
Dining Room4.29m 2.52m (14'0" 8'3")Staircase to first floor, ceiling spot lights, doors into-
Kitchen:2.87m x 2.31m (9'4" x 7'6")Modern range of glossy white wall & base cupboards with drawers and granite effect work-tops, stainless steel 1 & 1/2 bowl sink unit with mixer-taps, quality range style cooker with gas rings and matching extractor hood above, fitted washing machine, dishwasher, tumble dryer, fridge and freezer, ceiling spot-lights, tiled floor and uPVC double glazed window and door to rear.
Bathroom:1.87m x 1.85m (6'1" x 6'0")Separated into two areas with folding doors in between, one with the hand wash basin and the other with a white suite comprising, a panelled with mixer-taps and shower attachment, low level W/C, fully tiled walls, uPVC double glazed window to rear.
On the first floor:access to boarded and insulated loft with light and power, Doors into-
Bedroom One:4.29m x 3.05m (14'0" x 10'0")UPVC double glazed window to front, full width fitted wardrobes, spot-lights with dimmer switch.
Bedroom Two:3.37m x 2.77m (11'0" x 9'1")UPVC double glazed window to rear, fitted cupboards, ceiling spot-lights.
Rear Garden:A south east facing garden with is mainly laid to quality artificial grass with a flagstone patio area and modern fencing around, garden shed, gate for side access.
Rear Garden:
Rear Aspect
Street View:
What this property offers
- Garden
- Shed / Garden Room





























Share this with
Email
Facebook
Messenger
Twitter
Pinterest
LinkedIn
Copy this link